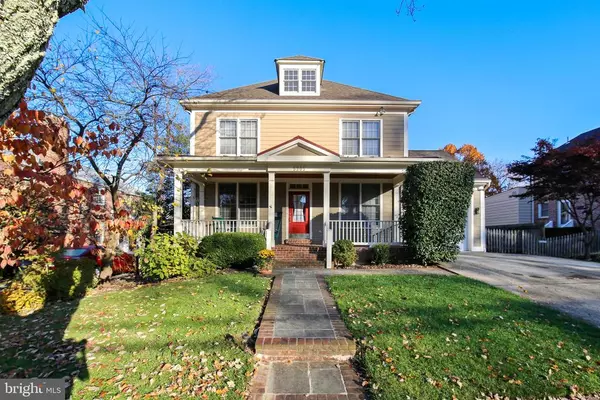For more information regarding the value of a property, please contact us for a free consultation.
Key Details
Sold Price $1,500,000
Property Type Single Family Home
Sub Type Detached
Listing Status Sold
Purchase Type For Sale
Square Footage 4,114 sqft
Price per Sqft $364
Subdivision Hendry Estates
MLS Listing ID MDMC743278
Sold Date 03/29/21
Style Traditional,Colonial
Bedrooms 5
Full Baths 4
HOA Y/N N
Abv Grd Liv Area 3,014
Originating Board BRIGHT
Year Built 2004
Annual Tax Amount $12,919
Tax Year 2021
Lot Size 6,900 Sqft
Acres 0.16
Property Description
Wow, wait till you see this bright, large, newer home in the Wyngate neighborhood close to downtown Bethesda/NIH! Main level has a large family room with built-ins and a beautiful stone, wood burning fireplace. Glass doors on either side of the fireplace lead to a screened in porch with custom brick flooring & wood-stained wainscoting ceiling with fan. Plenty of space for a dining table and separate seating area! Open & airy kitchen with breakfast bar, ample table space area & built-in seating. Stainless steel appliances, second built-in oven and granite counter tops. Living room with slate gas fireplace & mantel, formal dining room & generous sized office/bedroom with entrance to a full bathroom that has shower with built in bench. Hardwood floors on main level, upper stairs and upper landing/hallway with custom window treatments, crown molding & recessed lighting. Coffered ceiling in master with large walk-in closet. Master bath has large shower with bench and jetted soaking tub. 3 additional large bedrooms on the upper, all with generous closet space. Second full bathroom upstairs with tub/toilet separate from double vanity. Upper level also has a huge laundry room with ample space to create 3rd bath if desired! Drop stairs to attic. Stairs to lower level have custom built in shelving at midway landing. Lower level has a large recreation room with high ceilings, windows all around, custom-built climbing wall for kids, a good-sized bedroom with ample closet space, full bath and second office with custom built ins! Generous storage/ utility room with ample space for multiple shelves. In addition to all of this, there is an oversized 1 car garage, patio off the screen porch and fenced in back yard. 2 zone heat/CAC (furnaces recently served in 2/21). Exceptional professionally landscaped yard with flagstone walkway, large front porch and side by side driveway...all this just blocks to the YMCA & Bethesda Trolley Trail! Act fast, this amazing home won't last long! If you want to come to the open house on Saturday or Sunday, call and schedule a time so you don't have to wait in line.
Location
State MD
County Montgomery
Zoning R60
Rooms
Other Rooms Living Room, Dining Room, Bedroom 2, Bedroom 4, Bedroom 5, Kitchen, Family Room, Bedroom 1, Laundry, Office, Recreation Room, Storage Room, Bathroom 3, Full Bath, Screened Porch
Basement Fully Finished
Interior
Interior Features Built-Ins, Breakfast Area, Ceiling Fan(s), Crown Moldings, Family Room Off Kitchen, Formal/Separate Dining Room, Kitchen - Table Space, Recessed Lighting, Upgraded Countertops, Wainscotting, Walk-in Closet(s), Window Treatments, Wood Floors, Kitchen - Gourmet, Tub Shower, Attic, Entry Level Bedroom, Floor Plan - Open, Kitchen - Eat-In
Hot Water Natural Gas
Heating Forced Air
Cooling Central A/C
Flooring Hardwood, Carpet
Fireplaces Number 2
Fireplaces Type Stone, Mantel(s), Gas/Propane, Wood
Equipment Cooktop, Dishwasher, Disposal, Freezer, Microwave, Refrigerator, Washer, Dryer, Stove, Water Heater, Icemaker, Humidifier, Oven - Wall, Oven/Range - Gas, Six Burner Stove, Stainless Steel Appliances
Furnishings No
Fireplace Y
Appliance Cooktop, Dishwasher, Disposal, Freezer, Microwave, Refrigerator, Washer, Dryer, Stove, Water Heater, Icemaker, Humidifier, Oven - Wall, Oven/Range - Gas, Six Burner Stove, Stainless Steel Appliances
Heat Source Natural Gas
Laundry Upper Floor
Exterior
Exterior Feature Porch(es), Patio(s), Screened
Garage Garage - Front Entry, Garage Door Opener
Garage Spaces 4.0
Fence Wood, Fully
Waterfront N
Water Access N
Roof Type Composite
Accessibility None
Porch Porch(es), Patio(s), Screened
Parking Type Driveway, Attached Garage
Attached Garage 1
Total Parking Spaces 4
Garage Y
Building
Story 3
Sewer Public Sewer
Water Public
Architectural Style Traditional, Colonial
Level or Stories 3
Additional Building Above Grade, Below Grade
Structure Type Dry Wall
New Construction N
Schools
Elementary Schools Wyngate
Middle Schools North Bethesda
High Schools Walter Johnson
School District Montgomery County Public Schools
Others
Pets Allowed Y
Senior Community No
Tax ID 160700688765
Ownership Fee Simple
SqFt Source Assessor
Acceptable Financing Conventional
Horse Property N
Listing Terms Conventional
Financing Conventional
Special Listing Condition Standard
Pets Description No Pet Restrictions
Read Less Info
Want to know what your home might be worth? Contact us for a FREE valuation!

Our team is ready to help you sell your home for the highest possible price ASAP

Bought with Eileen R Orfalea • Long & Foster Real Estate, Inc.
Get More Information




