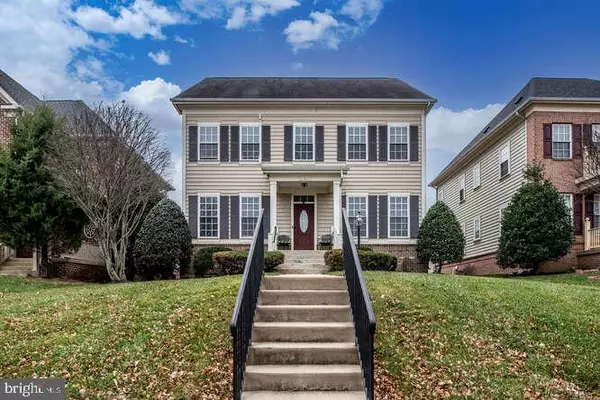For more information regarding the value of a property, please contact us for a free consultation.
Key Details
Sold Price $710,000
Property Type Single Family Home
Sub Type Detached
Listing Status Sold
Purchase Type For Sale
Square Footage 4,509 sqft
Price per Sqft $157
Subdivision New Bristow Village
MLS Listing ID VAPW2015906
Sold Date 02/16/22
Style Colonial
Bedrooms 4
Full Baths 3
Half Baths 1
HOA Fees $131/mo
HOA Y/N Y
Abv Grd Liv Area 3,008
Originating Board BRIGHT
Year Built 2005
Annual Tax Amount $6,435
Tax Year 2021
Lot Size 8,499 Sqft
Acres 0.2
Property Description
**Perfect Move-In Ready Home in Coveted and Amenity-Filled New Bristow Village Neighborhood** This home features 4 Enormous Bedrooms and a 5th Bedroom NTC in the basement! It has Real Hardwood Floors throughout the main level. A Brand New Kitchen (Aug 2020) with Granite Counters, Stainless Appliances, Gas Cooktop and Dual CONVECTION Wall Ovens=> Perfect for Entertaining as it is central to the Open Concept Main Level providing direct access to multiple rooms simultaneously!
The Basement was fully finished for entertaining in Aug 2020. It has a central Kitchenette with Quartz Counters, a huge family room, an enormous Theater Room, another large room for workouts or offices, as well as the over-sized 5th Bedroom (NTC). The basement also has an extra wide walk-up area that goes directly to the outdoor patio or garage. New Carpet was installed throughout the home (Aug 2020). Fresh Paint , New Ceiling Fans (2021). Rachio 3 Six Zone Sprinkler System (May 2021). Two Years Left on the original builder's warranty conveys. Development is right next door to Bristoe Station Battlefield Heritage Park, right off of Hwy 28 and 234. Perfect for Commuters and close to shopping. Don't Miss it! It will go quickly.
Location
State VA
County Prince William
Zoning PMR
Rooms
Other Rooms Living Room, Dining Room, Primary Bedroom, Bedroom 2, Bedroom 3, Bedroom 5, Kitchen, Family Room, Den, Library, Foyer, Breakfast Room, Bedroom 1, Laundry, Recreation Room, Bathroom 1, Bathroom 3, Primary Bathroom
Basement Partial
Interior
Interior Features Breakfast Area, Chair Railings, Crown Moldings, Dining Area, Family Room Off Kitchen, Kitchen - Gourmet, Window Treatments, Wood Floors, Attic, Carpet, Ceiling Fan(s), Combination Dining/Living, Combination Kitchen/Dining, Combination Kitchen/Living, Floor Plan - Open, Formal/Separate Dining Room, Kitchen - Eat-In, Kitchen - Island, Kitchen - Table Space, Kitchenette, Pantry, Primary Bath(s), Recessed Lighting, Soaking Tub, Tub Shower, Upgraded Countertops, Walk-in Closet(s)
Hot Water Natural Gas, 60+ Gallon Tank
Heating Forced Air, Programmable Thermostat, Zoned
Cooling Central A/C, Ceiling Fan(s), Programmable Thermostat, Zoned
Flooring Carpet, Ceramic Tile, Hardwood
Fireplaces Number 1
Fireplaces Type Gas/Propane, Fireplace - Glass Doors
Equipment Cooktop, Disposal, ENERGY STAR Dishwasher, Icemaker, Microwave, Oven - Double, Refrigerator, Built-In Microwave, Dishwasher, Dryer, Exhaust Fan, Extra Refrigerator/Freezer, Oven - Self Cleaning, Oven - Wall, Washer, Water Heater
Fireplace Y
Window Features Double Hung,Screens,Vinyl Clad
Appliance Cooktop, Disposal, ENERGY STAR Dishwasher, Icemaker, Microwave, Oven - Double, Refrigerator, Built-In Microwave, Dishwasher, Dryer, Exhaust Fan, Extra Refrigerator/Freezer, Oven - Self Cleaning, Oven - Wall, Washer, Water Heater
Heat Source Natural Gas
Laundry Main Floor, Dryer In Unit, Washer In Unit
Exterior
Exterior Feature Patio(s), Porch(es)
Garage Garage Door Opener, Garage - Rear Entry, Inside Access
Garage Spaces 4.0
Utilities Available Cable TV Available
Amenities Available Club House, Fitness Center, Pool - Outdoor, Tennis Courts, Tot Lots/Playground
Waterfront N
Water Access N
Roof Type Composite
Accessibility None
Porch Patio(s), Porch(es)
Attached Garage 2
Total Parking Spaces 4
Garage Y
Building
Lot Description Front Yard, Landscaping, Rear Yard
Story 3
Foundation Active Radon Mitigation, Concrete Perimeter
Sewer Public Septic
Water Public
Architectural Style Colonial
Level or Stories 3
Additional Building Above Grade, Below Grade
Structure Type Dry Wall
New Construction N
Schools
High Schools Brentsville District
School District Prince William County Public Schools
Others
HOA Fee Include Common Area Maintenance,Management,Pool(s),Reserve Funds,Snow Removal
Senior Community No
Tax ID 7594-49-6488
Ownership Fee Simple
SqFt Source Assessor
Security Features Smoke Detector,Exterior Cameras,Non-Monitored,Security System
Acceptable Financing Cash, Conventional, FHA, VA
Listing Terms Cash, Conventional, FHA, VA
Financing Cash,Conventional,FHA,VA
Special Listing Condition Standard
Read Less Info
Want to know what your home might be worth? Contact us for a FREE valuation!

Our team is ready to help you sell your home for the highest possible price ASAP

Bought with Martina Moutawakkil • Pearson Smith Realty, LLC
Get More Information




