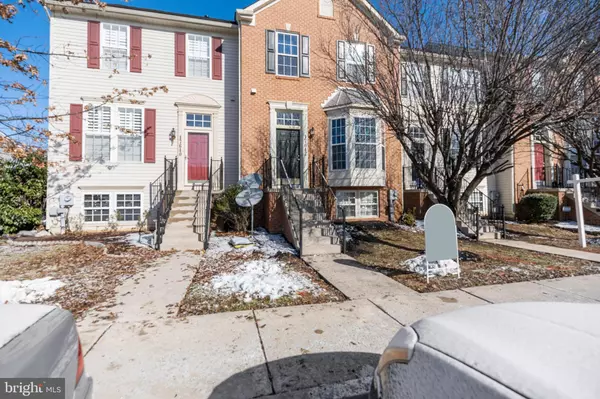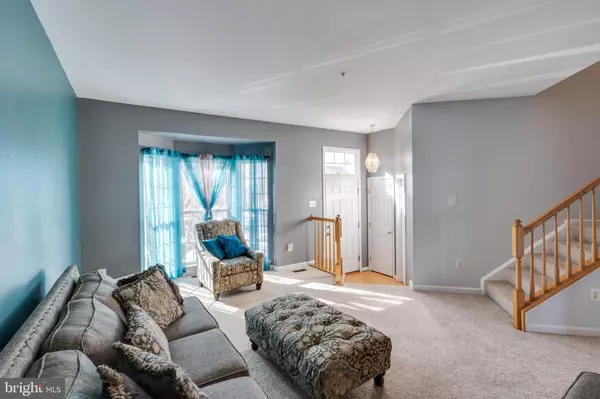For more information regarding the value of a property, please contact us for a free consultation.
Key Details
Sold Price $265,000
Property Type Townhouse
Sub Type Interior Row/Townhouse
Listing Status Sold
Purchase Type For Sale
Square Footage 2,194 sqft
Price per Sqft $120
Subdivision Hagers Crossing
MLS Listing ID MDWA2004212
Sold Date 03/09/22
Style Colonial
Bedrooms 3
Full Baths 2
Half Baths 1
HOA Fees $68/mo
HOA Y/N Y
Abv Grd Liv Area 1,534
Originating Board BRIGHT
Year Built 2004
Annual Tax Amount $3,136
Tax Year 2020
Lot Size 2,000 Sqft
Acres 0.05
Property Description
Welcome to 17642 Gettysburg Way! There is so much bang for your buck here: lovely open concept main floor features living room, powder room, an open concept kitchen with island and table space that flows into the back family room. Lovely sunny back deck is just off the family room - a great spot for morning coffee or a summer cookout! Upstairs holds three bedrooms, master with walk-in closet and private bath, two additional bedrooms and main full bath. Huge finished basement with rough-in for bath and easy conversion to 4th bedroom - perfect for guests, working from home or rec room space. This property is immaculate and completely move in ready, nothing to do but unlock the door and move in! Fantastic location - walk to the neighborhood elementary school, shops and restaurants. You'll love this neighborhood: Hagers Crossing has a low HOA and tons of amenities: parks, pool, clubhouse, tot lots, walking paths. All tucked away from the hustle and bustle. Minutes to commuter routes and an easy drive to Gettysburg, Frederick, and Baltimore. HVAC replaced 2017, Washer 2019, NEW: carpet throughout, paint, bathroom updates. Best and final offers due Sunday 2/6.
Location
State MD
County Washington
Zoning PUD
Rooms
Other Rooms Living Room, Primary Bedroom, Bedroom 2, Bedroom 3, Kitchen, Game Room, Family Room, Bedroom 1, Attic
Basement Connecting Stairway, Sump Pump, Partially Finished, Rough Bath Plumb, Daylight, Partial, Space For Rooms
Interior
Interior Features Kitchen - Island, Kitchen - Table Space, Floor Plan - Open
Hot Water Natural Gas
Heating Forced Air
Cooling Central A/C
Flooring Carpet, Vinyl
Equipment Dishwasher, Disposal, Dryer, Exhaust Fan, Icemaker, Oven/Range - Electric, Refrigerator, Washer
Fireplace N
Appliance Dishwasher, Disposal, Dryer, Exhaust Fan, Icemaker, Oven/Range - Electric, Refrigerator, Washer
Heat Source Natural Gas
Exterior
Amenities Available Tot Lots/Playground, Jog/Walk Path, Basketball Courts, Pool - Outdoor, Club House, Common Grounds, Exercise Room, Soccer Field
Waterfront N
Water Access N
Accessibility None
Parking Type Parking Lot
Garage N
Building
Story 3
Foundation Block
Sewer Public Sewer
Water Public
Architectural Style Colonial
Level or Stories 3
Additional Building Above Grade, Below Grade
Structure Type Dry Wall,Vaulted Ceilings
New Construction N
Schools
School District Washington County Public Schools
Others
HOA Fee Include Common Area Maintenance,Snow Removal,Trash
Senior Community No
Tax ID 2225036549
Ownership Fee Simple
SqFt Source Assessor
Special Listing Condition Standard
Read Less Info
Want to know what your home might be worth? Contact us for a FREE valuation!

Our team is ready to help you sell your home for the highest possible price ASAP

Bought with Edward Kao • Grand Elm
Get More Information




