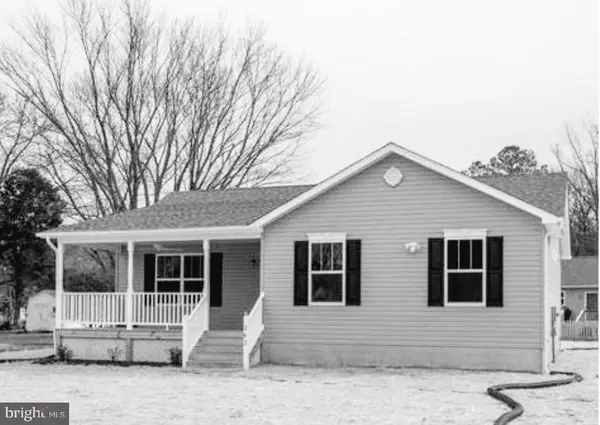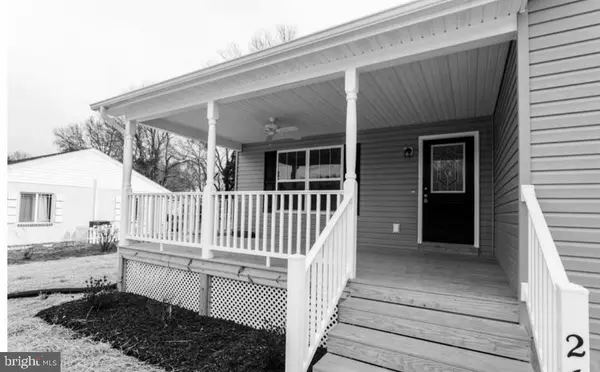For more information regarding the value of a property, please contact us for a free consultation.
Key Details
Sold Price $315,000
Property Type Single Family Home
Sub Type Detached
Listing Status Sold
Purchase Type For Sale
Subdivision Westmoreland Shores
MLS Listing ID VAWE2001156
Sold Date 06/16/22
Style Ranch/Rambler
Bedrooms 3
Full Baths 2
HOA Y/N N
Originating Board BRIGHT
Annual Tax Amount $180
Tax Year 2017
Property Description
New Construction ready in 75 days or less - Located in The Water Access Community of Westmoreland Shores Civic Association. The Wesley Model offers 3 bedroom, 2 Bath, Vaulted Ceilings an a open traditional floor plan providing a spacious Master with Master Bath, soaking tub and shower, walk in closet , Bedrooms are carpet standard with updgrade options , the hall bath with a tub shower combo , bathrooms are vinyl standard with LVP or Tile Upgrade options the and open living room offers LVP Flooring as a standard option in the Living Areas , kitchen and Dining Area. The Rear deck and spacious front porch make this floor plan a very comfortable home. The two tone paint with high gloss white trim truly accent the home, upgraded light/fans and doors truly make the home show off the Quality of materials. Early contracts allow buyers to choose their own selections. We have other models, videos and lots if you miss this one! Photos are of previous model and some color selections are available
Location
State VA
County Westmoreland
Zoning R2
Rooms
Main Level Bedrooms 3
Interior
Interior Features Attic, Carpet, Ceiling Fan(s), Combination Kitchen/Dining, Entry Level Bedroom, Family Room Off Kitchen, Floor Plan - Open, Soaking Tub, Tub Shower, Upgraded Countertops, Walk-in Closet(s), Wood Floors
Hot Water Electric
Heating Heat Pump(s)
Cooling Central A/C, Ceiling Fan(s)
Equipment Built-In Microwave, Dishwasher, Disposal, Icemaker, Oven - Self Cleaning, Oven/Range - Electric, Refrigerator, Stainless Steel Appliances, Washer/Dryer Hookups Only, Water Heater
Appliance Built-In Microwave, Dishwasher, Disposal, Icemaker, Oven - Self Cleaning, Oven/Range - Electric, Refrigerator, Stainless Steel Appliances, Washer/Dryer Hookups Only, Water Heater
Heat Source Electric
Exterior
Exterior Feature Deck(s), Porch(es)
Garage Spaces 3.0
Water Access N
Roof Type Architectural Shingle,Asphalt
Accessibility None
Porch Deck(s), Porch(es)
Total Parking Spaces 3
Garage N
Building
Lot Description Backs to Trees, Landscaping
Story 1
Foundation Crawl Space
Sewer Public Sewer
Water Public
Architectural Style Ranch/Rambler
Level or Stories 1
Additional Building Above Grade, Below Grade
New Construction Y
Schools
School District Westmoreland County Public Schools
Others
Senior Community No
Tax ID 6B 3 E 35
Ownership Fee Simple
SqFt Source Estimated
Security Features Smoke Detector
Acceptable Financing Cash, Contract, Conventional, FHA, Rural Development, USDA, VA, VHDA
Listing Terms Cash, Contract, Conventional, FHA, Rural Development, USDA, VA, VHDA
Financing Cash,Contract,Conventional,FHA,Rural Development,USDA,VA,VHDA
Special Listing Condition Standard
Read Less Info
Want to know what your home might be worth? Contact us for a FREE valuation!

Our team is ready to help you sell your home for the highest possible price ASAP

Bought with Christina Burroughs • EXIT Elite Realty
Get More Information



