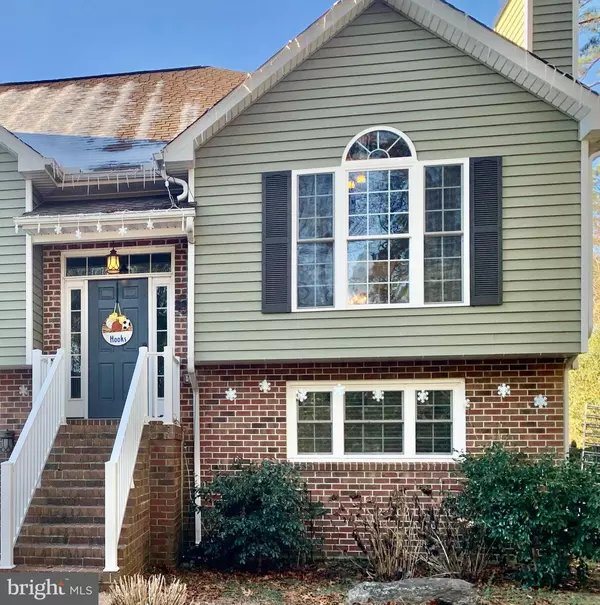For more information regarding the value of a property, please contact us for a free consultation.
Key Details
Sold Price $384,000
Property Type Single Family Home
Sub Type Detached
Listing Status Sold
Purchase Type For Sale
Square Footage 2,215 sqft
Price per Sqft $173
Subdivision Lake Caroline
MLS Listing ID VACV2001164
Sold Date 03/18/22
Style Split Foyer
Bedrooms 4
Full Baths 3
HOA Fees $90/ann
HOA Y/N Y
Abv Grd Liv Area 1,502
Originating Board BRIGHT
Year Built 2015
Annual Tax Amount $2,148
Tax Year 2021
Property Description
Beautiful Custom Home in Lake Caroline filled with many amenities including a clubhouse , several lakes, pool , basketball court , tennis court , playgrounds and more ! The Owners paid attention to every detail !! 1502 sf finished on top floor and 713 sf finished on bottom floor = Total finished 2215 sf. Also on the bottom level is a 713 sf 2 car attached oversized garage. This beautiful home features 4 Bedrooms and 3 full baths ! The Master Suite has its own Custom Bath and Shower with a River Rock Floor and a Large Double Sink Vanity and Walk-In Closet ! Large Family Living Room with Vaulted Ceilings and Granite Fireplace ! Custom Kitchen with Granite Countertops , Beautiful White Cabinetry , Upgraded Stainless Steel Appliances , Hammered Copper Farmhouse Sink Imported from England and Upscale Fixtures.t This home is absolutely beautiful! Carved Bamboo Hardwood Flooring throughout the home with Carpet in the bedrooms! Many sparkling chandeliers included for added lighting, Also this home boosts a nice deck, Shed and back yard fencing. 2 car Garage has Storage Shelves , Outdoor Refrigerator and even the riding Lawn Mower conveys with this purchase! Nothing has been spared! Come see for yourself ! Nice home shows well, like new!
Location
State VA
County Caroline
Zoning R1
Rooms
Basement Connecting Stairway, Rear Entrance, Fully Finished
Main Level Bedrooms 3
Interior
Hot Water Electric
Heating Heat Pump(s)
Cooling Central A/C, Heat Pump(s)
Flooring Carpet, Tile/Brick, Bamboo
Fireplaces Number 1
Equipment Dishwasher, Microwave, Stove, Refrigerator, Extra Refrigerator/Freezer, Disposal
Fireplace Y
Window Features Double Pane,Screens
Appliance Dishwasher, Microwave, Stove, Refrigerator, Extra Refrigerator/Freezer, Disposal
Heat Source Electric
Exterior
Exterior Feature Deck(s), Porch(es)
Parking Features Garage - Front Entry, Oversized
Garage Spaces 2.0
Fence Partially
Utilities Available Cable TV Available
Amenities Available Basketball Courts, Beach, Common Grounds, Pool - Outdoor, Security, Tennis Courts, Tot Lots/Playground, Water/Lake Privileges
Water Access Y
Roof Type Asphalt,Shingle
Accessibility None
Porch Deck(s), Porch(es)
Road Frontage Private
Attached Garage 2
Total Parking Spaces 2
Garage Y
Building
Lot Description Cleared, Landscaping, PUD
Story 2
Foundation Other
Sewer On Site Septic
Water Public
Architectural Style Split Foyer
Level or Stories 2
Additional Building Above Grade, Below Grade
Structure Type Dry Wall
New Construction N
Schools
Elementary Schools Call School Board
Middle Schools Caroline
High Schools Caroline
School District Caroline County Public Schools
Others
HOA Fee Include Common Area Maintenance,Management,Insurance,Reserve Funds
Senior Community No
Tax ID 67A4-1-1438
Ownership Fee Simple
SqFt Source Estimated
Security Features Security Gate
Acceptable Financing Cash, Conventional, FHA, VA, VHDA, USDA
Horse Property N
Listing Terms Cash, Conventional, FHA, VA, VHDA, USDA
Financing Cash,Conventional,FHA,VA,VHDA,USDA
Special Listing Condition Standard
Read Less Info
Want to know what your home might be worth? Contact us for a FREE valuation!

Our team is ready to help you sell your home for the highest possible price ASAP

Bought with Michelle (Missy) Walden • EXP Realty, LLC
Get More Information



