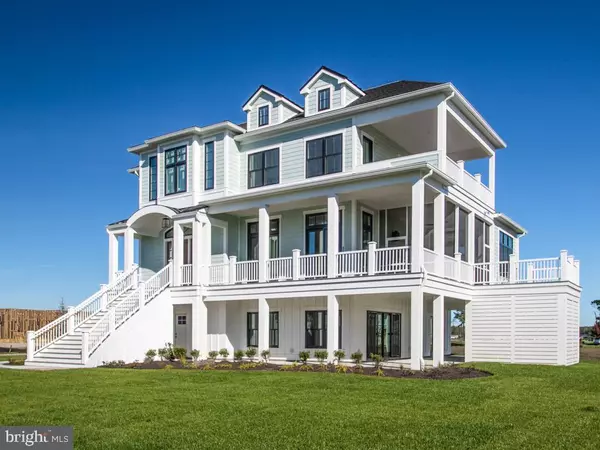For more information regarding the value of a property, please contact us for a free consultation.
Key Details
Sold Price $2,220,000
Property Type Single Family Home
Sub Type Detached
Listing Status Sold
Purchase Type For Sale
Square Footage 5,045 sqft
Price per Sqft $440
Subdivision Peninsula
MLS Listing ID DESU177582
Sold Date 10/26/21
Style Coastal
Bedrooms 5
Full Baths 4
Half Baths 1
HOA Fees $326/qua
HOA Y/N Y
Abv Grd Liv Area 5,045
Originating Board BRIGHT
Year Built 2021
Annual Tax Amount $3,333
Tax Year 2021
Lot Size 0.350 Acres
Acres 0.35
Lot Dimensions 103.00 x 143.00
Property Description
One-of-a-kind custom-designed home, under construction for delivery early fall 2021, set on a premium corner lot in The Peninsula's most prestigious section, the Sanctuary. Enjoy bay, creek, and golf views from your luxurious home, masterfully built by one of the area's most respected custom builders. High-end materials and finishes were/are being chosen with an eye to "what people want" in a home, Then going a step beyond, to a "what would I want in my OWN home" perspective. Three levels, each with separate areas for socializing, and with elevator access -- so although your main level is the second floor, you'll never need to carry bags up the stairs. High ceilings and custom millwork throughout. The gourmet kitchen includes an array of professional-level Thermador appliances, including a 6-burner range and a total of 3 ovens, as well as a fully appointed wet bar and butler's pantry. Additional full wet bar in the recreation room, prewiring for speakers in 11 rooms, two laundry rooms, Three-car, side-entry garage with plenty of natural light and epoxy floor, and ready for future installation of a generator, too. Includes 1,687 sq. ft. of outdoor living space including a grilling deck, and there is still space on this lot to add more extensive hardscaping and a pool -- a rare find in The Peninsula! It's a short walk to the Peninsula Club amenities including golf and the 32,000 sq. ft. clubhouse, your choice of indoor outdoor or wave pools, hot tubs, fire pits, tennis and pickleball courts, bocce volleyball and basketball courts, full fitness center & more! Or walk toward the bay to relax on the beach or take a kayak or stand-up paddleboard out on the water. This home is a very special offering in an amazing community. Ask for the detailed list of specs and features, and see the value here. Capital Contribution to HOA is 0.5% of purchase price, paid at settlement. Membership in Peninsula Golf & Country Club is required, please ask for details.
Location
State DE
County Sussex
Area Indian River Hundred (31008)
Zoning MR
Direction Southwest
Rooms
Other Rooms Dining Room, Primary Bedroom, Bedroom 2, Bedroom 3, Bedroom 4, Bedroom 5, Kitchen, Foyer, Great Room, Laundry, Mud Room, Recreation Room, Bathroom 1, Bathroom 2, Bathroom 3, Primary Bathroom, Screened Porch
Main Level Bedrooms 1
Interior
Interior Features Built-Ins, Bar, Carpet, Ceiling Fan(s), Elevator, Entry Level Bedroom, Family Room Off Kitchen, Floor Plan - Open, Formal/Separate Dining Room, Kitchen - Gourmet, Kitchen - Island, Pantry, Primary Bath(s), Recessed Lighting, Soaking Tub, Stall Shower, Tub Shower, Upgraded Countertops, Walk-in Closet(s), Wet/Dry Bar, Wood Floors, Other
Hot Water Tankless
Heating Central, Forced Air, Heat Pump - Gas BackUp, Programmable Thermostat, Zoned
Cooling Central A/C, Zoned
Flooring Hardwood, Carpet, Ceramic Tile
Fireplaces Number 1
Fireplaces Type Gas/Propane
Equipment Built-In Microwave, Disposal, ENERGY STAR Dishwasher, ENERGY STAR Freezer, ENERGY STAR Refrigerator, Extra Refrigerator/Freezer, Icemaker, Oven - Double, Oven - Wall, Oven/Range - Gas, Oven/Range - Electric, Range Hood, Six Burner Stove, Stainless Steel Appliances, Water Heater - Tankless, Water Heater - High-Efficiency
Fireplace Y
Window Features Low-E,Insulated,Screens
Appliance Built-In Microwave, Disposal, ENERGY STAR Dishwasher, ENERGY STAR Freezer, ENERGY STAR Refrigerator, Extra Refrigerator/Freezer, Icemaker, Oven - Double, Oven - Wall, Oven/Range - Gas, Oven/Range - Electric, Range Hood, Six Burner Stove, Stainless Steel Appliances, Water Heater - Tankless, Water Heater - High-Efficiency
Heat Source Electric, Other
Laundry Lower Floor, Upper Floor
Exterior
Exterior Feature Balconies- Multiple, Deck(s), Screened, Porch(es)
Garage Garage - Side Entry, Garage Door Opener
Garage Spaces 6.0
Utilities Available Under Ground
Amenities Available Bar/Lounge, Basketball Courts, Beach, Bike Trail, Billiard Room, Club House, Common Grounds, Community Center, Concierge, Dining Rooms, Exercise Room, Fitness Center, Game Room, Gated Community, Golf Club, Golf Course, Golf Course Membership Available, Hot tub, Jog/Walk Path, Library, Meeting Room, Non-Lake Recreational Area, Party Room, Picnic Area, Pier/Dock, Pool - Indoor, Pool - Outdoor, Putting Green, Recreational Center, Sauna, Security, Shuffleboard, Spa, Swimming Pool, Tennis Courts, Tot Lots/Playground, Volleyball Courts, Other
Waterfront N
Water Access Y
Water Access Desc Canoe/Kayak,Boat - Powered,Fishing Allowed,Swimming Allowed
View Creek/Stream, Golf Course
Roof Type Architectural Shingle,Metal
Accessibility 2+ Access Exits, Elevator
Porch Balconies- Multiple, Deck(s), Screened, Porch(es)
Parking Type Attached Garage, Driveway
Attached Garage 3
Total Parking Spaces 6
Garage Y
Building
Lot Description Corner, Front Yard, Landscaping, Level, Premium, SideYard(s)
Story 3
Sewer Public Sewer
Water Public
Architectural Style Coastal
Level or Stories 3
Additional Building Above Grade, Below Grade
Structure Type 9'+ Ceilings,Tray Ceilings
New Construction Y
Schools
School District Indian River
Others
Pets Allowed Y
HOA Fee Include Broadband,Cable TV,Common Area Maintenance,Fiber Optics at Dwelling,High Speed Internet,Lawn Care Front,Lawn Care Rear,Lawn Care Side,Lawn Maintenance,Pier/Dock Maintenance,Recreation Facility,Reserve Funds,Road Maintenance,Security Gate,Snow Removal,Trash,Other
Senior Community No
Tax ID 234-30.00-83.00
Ownership Fee Simple
SqFt Source Estimated
Security Features Security Gate,24 hour security
Acceptable Financing Cash, Conventional, Bank Portfolio
Listing Terms Cash, Conventional, Bank Portfolio
Financing Cash,Conventional,Bank Portfolio
Special Listing Condition Standard
Pets Description Number Limit
Read Less Info
Want to know what your home might be worth? Contact us for a FREE valuation!

Our team is ready to help you sell your home for the highest possible price ASAP

Bought with Sandra L Dougan • Berkshire Hathaway HomeServices PenFed Realty - OP
Get More Information




