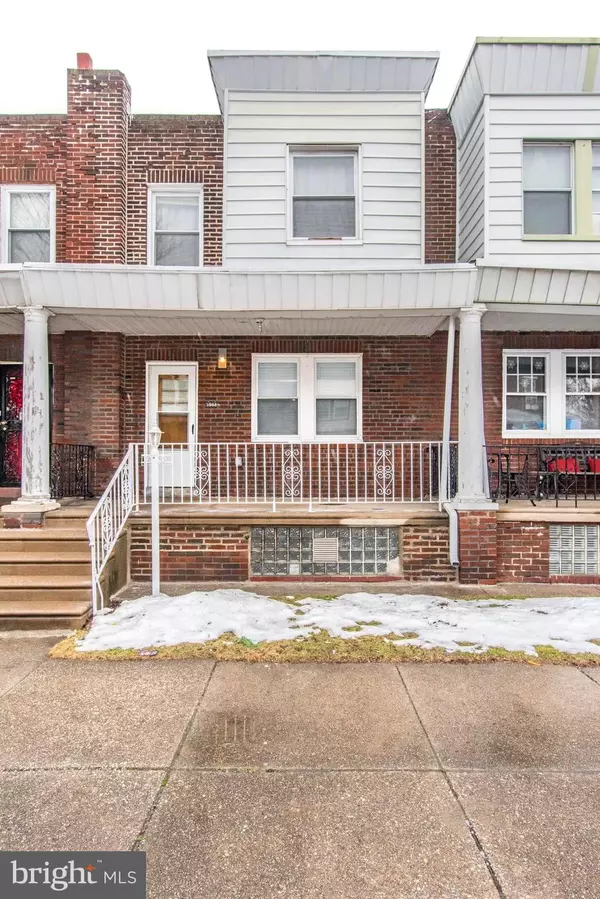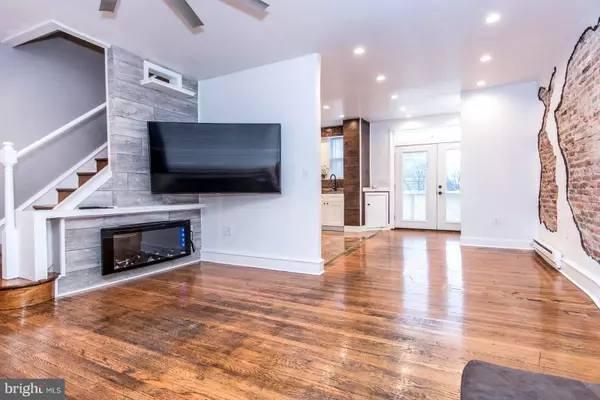For more information regarding the value of a property, please contact us for a free consultation.
Key Details
Sold Price $185,000
Property Type Townhouse
Sub Type Interior Row/Townhouse
Listing Status Sold
Purchase Type For Sale
Square Footage 1,188 sqft
Price per Sqft $155
Subdivision Frankford
MLS Listing ID PAPH2079092
Sold Date 03/29/22
Style AirLite
Bedrooms 3
Full Baths 2
Half Baths 1
HOA Y/N N
Abv Grd Liv Area 1,188
Originating Board BRIGHT
Year Built 1945
Annual Tax Amount $1,109
Tax Year 2021
Lot Size 1,530 Sqft
Acres 0.04
Lot Dimensions 18.00 x 85.00
Property Description
Lots of higher end upgrades in this nicely updated open layout home w/ modern finishes on great block featuring 3 bedrooms 2 1/2 baths, finished basement, deck & large yard & driveway for off-street parking! Nice curb appeal w/ open front porch, enter into living room & be immediately impressed w/ a unique designed exposed brick wall stretching the length of 1st fl. huge modern ceiling fan, electric fireplace mounted on distressed wood tiled accent wall, original hardwood flooring & tons of LED recessed lighting lining the ceiling thru-out the 1st fl into dining room & kitchen. Open kitchen w/ white shaker cabinets, copper mosaic backsplash, black appliances & hardware including goose-neck faucet & ultra deep sink, wall mounted TV which stays, oversized ceramic tile floor & lots of natural light from the 2 windows and 2 awesome double doors w/ built-in blinds & transom window which gives an indoor/outdoor living vibe leading out to deck and large rear yard & driveway w/ parking option. A convenient new & modern 1/2 bath w/ matching vanity & mirrored cabinet combo, exposed brick & designer tile floor. Basement has a finished room w/ recessed lighting & lots of outlets making options of a 4th bedroom, family room etc, and possible in-law suite w/ a brand new full bathroom featuring floor-to-ceiling ceramic tiling, stand-up shower w/ circle penny ceramic floor, upgraded vanity w/ matching pull bars & faucet w/ marble-like top & attractive mirror/lighting. Lots of storage in basement including large room plus under stairs, laundry area w/ hook-ups & 200 amp service. House has been converted to electric but everything is still in place (including gas boiler) to be converted back to gas if wanted. 2nd fl has 3 bedrooms w/ modern ceiling fans & recessed lighting and 2 of which have walk-in closets w/ built in shelving & rods, deep hallway storage closet, and full bath w/ an extravagant high end Astoria Grand vanity w/ matching black hardware & faucet, large mirror & wall cabinet, attractive & timeless subway tiling on walls & tub surround, soaking tub & deep linen closet....TV's in kitchen & bedrooms can stay, along w/ furniture. (if wanted). Super convenient location blocks to I95 & the El train, great block and great value for either homeowner or investor w/ all of these updates & amenities at this price in this market. Hurry!
Location
State PA
County Philadelphia
Area 19124 (19124)
Zoning RSA5
Rooms
Other Rooms Living Room, Dining Room, Primary Bedroom, Bedroom 2, Kitchen, Bedroom 1
Basement Full, Partially Finished
Interior
Interior Features Kitchen - Eat-In
Hot Water Natural Gas
Heating Hot Water
Cooling None
Fireplace N
Heat Source Natural Gas
Laundry Basement
Exterior
Exterior Feature Porch(es), Deck(s)
Waterfront N
Water Access N
Accessibility None
Porch Porch(es), Deck(s)
Parking Type On Street
Garage N
Building
Story 2
Foundation Concrete Perimeter
Sewer Public Sewer
Water Public
Architectural Style AirLite
Level or Stories 2
Additional Building Above Grade, Below Grade
New Construction N
Schools
School District The School District Of Philadelphia
Others
Senior Community No
Tax ID 622055100
Ownership Fee Simple
SqFt Source Assessor
Acceptable Financing Cash, Conventional, FHA, VA
Listing Terms Cash, Conventional, FHA, VA
Financing Cash,Conventional,FHA,VA
Special Listing Condition Standard
Read Less Info
Want to know what your home might be worth? Contact us for a FREE valuation!

Our team is ready to help you sell your home for the highest possible price ASAP

Bought with Michael F Cirillo • Better Homes Realty Group
Get More Information




