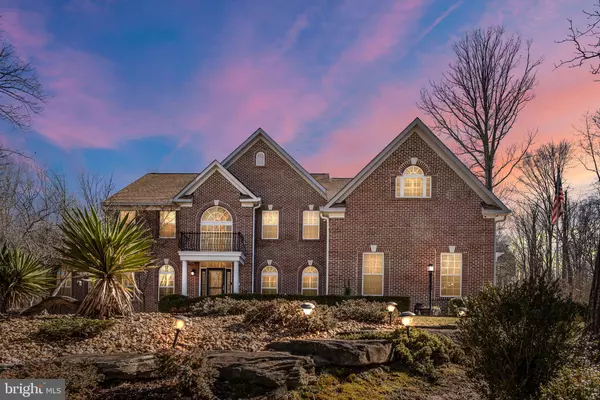For more information regarding the value of a property, please contact us for a free consultation.
Key Details
Sold Price $985,000
Property Type Single Family Home
Sub Type Detached
Listing Status Sold
Purchase Type For Sale
Square Footage 5,892 sqft
Price per Sqft $167
Subdivision Manor Wood Estates
MLS Listing ID VAST2007582
Sold Date 04/13/22
Style Traditional
Bedrooms 4
Full Baths 4
Half Baths 1
HOA Fees $43/qua
HOA Y/N Y
Abv Grd Liv Area 3,992
Originating Board BRIGHT
Year Built 2005
Annual Tax Amount $6,127
Tax Year 2021
Lot Size 3.001 Acres
Acres 3.0
Property Description
Amazing opportunity to have it all! Professional custom details featured on the exterior and interior of this beautiful estate home. It begins with the professionally landscaped front yard exhibiting stonework and perfectly arranged evergreens, and deciduous trees and shrubs. The driveway is flanked with brick columns that light the way to the home and a 2 car detached garage with matching brick details. Your backyard oasis awaits you with an inground gunite pool with an overlooking gazebo, multiple pergolas, paver patio, and built-in fire pit. A two-story foyer and great room with a Palladian window and fireplace with custom stonework greet you at the entrance. The gourmet kitchen has new appliances with a large island, desk area, and butler's pantry. A formal dining room and living room flow into a sunroom. A private office is tucked away for remote work and privacy. The upper floor features 4 bedrooms including a primary suite with a sitting area warmed by a fireplace. Shiplap walls add a custom feature to the primary bedroom and bathroom. The ensuite bathroom exhibits stonework details, granite countertops, an extra-large shower, and soaking tub. Upper and Main floors have hardwood flooring throughout and tile in upper bathrooms and laundry room. The basement features a theater, workout, billiard, and bonus room with new LVP flooring. Don't miss this opportunity to make this dream home yours. The homeowner is the original homeowner.
Short drive to the grocery store (10 minutes), schools (15 minutes), and I-95(15 minutes).
Location
State VA
County Stafford
Zoning A1
Rooms
Basement Full, Fully Finished
Interior
Interior Features Additional Stairway, Butlers Pantry, Cedar Closet(s), Ceiling Fan(s), Chair Railings, Crown Moldings, Dining Area, Double/Dual Staircase, Family Room Off Kitchen, Formal/Separate Dining Room, Intercom, Kitchen - Eat-In, Kitchen - Gourmet, Kitchen - Island, Kitchen - Table Space, Pantry, Recessed Lighting, Soaking Tub, Stain/Lead Glass, Upgraded Countertops, Walk-in Closet(s), Window Treatments, Wood Floors
Hot Water Propane
Heating Heat Pump(s), Zoned
Cooling Heat Pump(s)
Flooring Ceramic Tile, Hardwood, Laminated
Fireplaces Number 2
Fireplaces Type Gas/Propane, Marble, Stone, Screen
Equipment Cooktop, Built-In Microwave, Dishwasher, Disposal, Icemaker, Intercom, Oven - Double, Water Heater
Fireplace Y
Appliance Cooktop, Built-In Microwave, Dishwasher, Disposal, Icemaker, Intercom, Oven - Double, Water Heater
Heat Source Electric, Propane - Leased
Exterior
Exterior Feature Patio(s), Porch(es)
Garage Garage - Side Entry, Garage Door Opener
Garage Spaces 5.0
Fence Other, Wood
Pool Gunite, In Ground, Fenced
Utilities Available Propane, Cable TV Available
Waterfront N
Water Access N
Roof Type Architectural Shingle
Accessibility None
Porch Patio(s), Porch(es)
Attached Garage 3
Total Parking Spaces 5
Garage Y
Building
Lot Description Backs to Trees, Landscaping, Trees/Wooded
Story 3
Foundation Concrete Perimeter, Slab
Sewer Septic = # of BR
Water Well
Architectural Style Traditional
Level or Stories 3
Additional Building Above Grade, Below Grade
Structure Type 9'+ Ceilings,2 Story Ceilings,Dry Wall,Cathedral Ceilings,Wood Walls
New Construction N
Schools
Elementary Schools Margaret Brent
Middle Schools T. Benton Gayle
High Schools Mountain View
School District Stafford County Public Schools
Others
HOA Fee Include Trash,Snow Removal
Senior Community No
Tax ID 27-J- - -23
Ownership Fee Simple
SqFt Source Assessor
Security Features Exterior Cameras,Intercom,Smoke Detector
Acceptable Financing Cash, Conventional, VA
Listing Terms Cash, Conventional, VA
Financing Cash,Conventional,VA
Special Listing Condition Standard
Read Less Info
Want to know what your home might be worth? Contact us for a FREE valuation!

Our team is ready to help you sell your home for the highest possible price ASAP

Bought with Peter Tucker • Belcher Real Estate, LLC.
Get More Information




