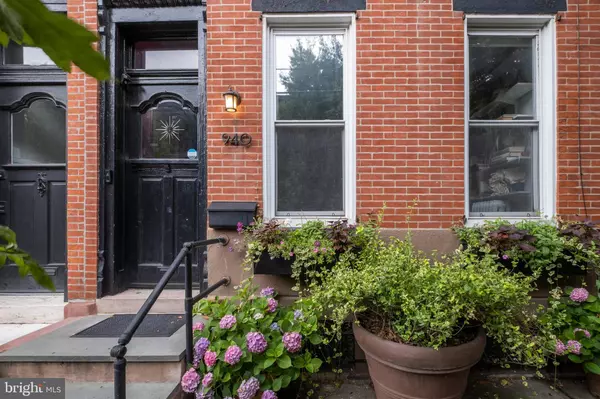For more information regarding the value of a property, please contact us for a free consultation.
Key Details
Sold Price $795,000
Property Type Townhouse
Sub Type Interior Row/Townhouse
Listing Status Sold
Purchase Type For Sale
Square Footage 2,650 sqft
Price per Sqft $300
Subdivision Northern Liberties
MLS Listing ID PAPH2008336
Sold Date 08/24/21
Style Traditional
Bedrooms 4
Full Baths 3
Half Baths 1
HOA Y/N N
Abv Grd Liv Area 2,650
Originating Board BRIGHT
Year Built 1920
Annual Tax Amount $6,614
Tax Year 2021
Lot Size 1,739 Sqft
Acres 0.04
Lot Dimensions 19.00 x 91.51
Property Description
Northern Liberties at it's finest! This grand townhouse, approx 2472 sq ft, with lovely original features is a rare find in NL among all new constructions. Entry Foyer with lincrusta wainscoting, spacious and bright living room with crown molding and chandelier medallion, high ceilings, decorative marble fireplace mantle and refinished wood floors. As you proceed down the hallway you focus on the beautiful refurbished original staircase. Convenient hall powder room under the stairs. Side door with side lights access to yard. Enter the grand rear room to find a stunning new kitchen with custom kitchen cabinets, stainless appliances, granite counter tops, breakfast bar and open floor plan with dining room and family room with sliding doors to access the fenced in rear flagstone patio. Basement latch door to access mechanicals and ample storage. Take the grand stair to 2nd floor: Rear rooms have been converted into a fabulous Owner's Suite with wood floors, walk in closet and a luxurious 4 piece marble bath which is simply beautiful. Laundry closet is conveniently located just down the hallways centric to all bedrooms. Spacious front bedroom with ample closet, full hallway bath, oak floors and recessed lights complete this level. 3rd floor rear: Bedroom with oak floors, exposed brick wall, recessed lights and A frame ceiling is currently used as the home office/gym. 3rd Floor Front: beautiful bedroom with polished original beams and high ceiling, refinished pine floors and a full guest bath with double vanity and tub/shower. Wonderful space for children or guests alike. Seller currently rents a parking spot in the municipal lot on 982 N. 6th Street. The monthly rate is $45.00 a month. This is a hang tag lot. All monthly patrons are required to sign up for automatic payment via the PPA online payment portal. Buyers can contact the Parking Authority to check on availability This property looks and feels like home--make it yours!
Location
State PA
County Philadelphia
Area 19123 (19123)
Zoning RSA5
Rooms
Basement Unfinished
Main Level Bedrooms 4
Interior
Hot Water Natural Gas
Heating Hot Water
Cooling Central A/C
Heat Source Electric
Laundry Upper Floor
Exterior
Waterfront N
Water Access N
Accessibility None
Parking Type On Street
Garage N
Building
Story 3
Sewer Public Sewer
Water Public
Architectural Style Traditional
Level or Stories 3
Additional Building Above Grade, Below Grade
New Construction N
Schools
School District The School District Of Philadelphia
Others
Senior Community No
Tax ID 057138800
Ownership Fee Simple
SqFt Source Assessor
Special Listing Condition Standard
Read Less Info
Want to know what your home might be worth? Contact us for a FREE valuation!

Our team is ready to help you sell your home for the highest possible price ASAP

Bought with Karrie Gavin • Elfant Wissahickon-Rittenhouse Square
Get More Information




