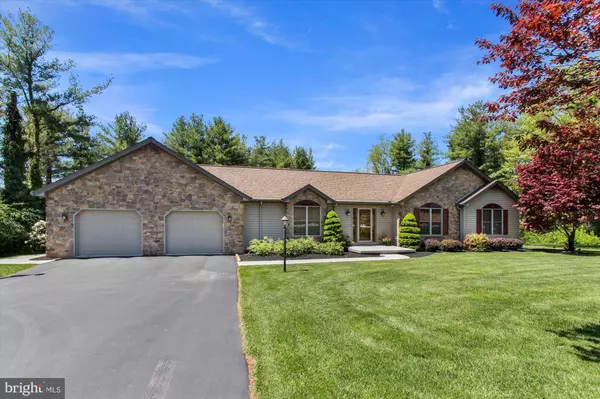For more information regarding the value of a property, please contact us for a free consultation.
Key Details
Sold Price $500,000
Property Type Single Family Home
Sub Type Detached
Listing Status Sold
Purchase Type For Sale
Square Footage 3,268 sqft
Price per Sqft $152
Subdivision Hopewell Twp
MLS Listing ID PAYK2021470
Sold Date 06/15/22
Style Ranch/Rambler
Bedrooms 3
Full Baths 3
HOA Y/N N
Abv Grd Liv Area 1,818
Originating Board BRIGHT
Year Built 2005
Annual Tax Amount $6,650
Tax Year 2021
Lot Size 0.930 Acres
Acres 0.93
Property Description
Opportunity to own a custom-built rancher on an acre not more than five minutes from I-83 won't come along often. This stone front rancher built in 2005 is better than new. It's surrounded by lots of green space, including beautiful landscaping, and serene neighboring farmland. Lots of room for guest parking in driveway with a turn around. The backyard boasts of a light pole from Baltimore City to light up the yard for entertaining outdoors after dark. A large patio has plenty of room for outdoor parties and sitting and retaining walls. Indoors, the 4 season sunroom transitions beautifully to outdoor spaces via floor to ceiling windows with remote controlled electronic solar shades. Once the weather turns cooler, heat the room with the new pellet stove. Feel like you’re outdoors but enjoy the comfort of Cathedral ceilings and easy to care for Pergo flooring. Step inside to the living room, also with Cathedral ceilings and fan. The kitchen features a pantry cupboard with slide-out drawers, a gas stove with a griddle in the middle, and a new Kitchen Aid dishwasher. The counter-height peninsula provides a place for casual meals and opens the kitchen to the living room. Host holiday meals in the dining room with the large window overlooking the front yard and farmland.
The three bedrooms feature new hardwood flooring. The primary bathroom was renovated in 2021 to include a locker room shower with real stone flooring, lots of glass, granite capstones, and a matching granite countertop and sink. Access the walk-in-closet through the bathroom. The primary bathroom also has a linen closet for extra storage. The main bathroom is spacious with plenty of natural light and the flooring in both bathrooms is tile.
Welcome your guests into your home in the large foyer. The foyer has a coat closet and lots of natural light from the sidelights. There's another closet around the corner from the foyer for extra storage, which is also plentiful throughout the home. While away from home, conveniently view your property on your cell phone.
Head down the stairs from the kitchen into the spacious, finished lower level which has high volume ceilings, lots of light from the windows and French doors leading out to the patio and deck area. Enjoy movie nights with the built-in surround sound and cozy up with the gas fireplace. This area also boasts of a full bath, laundry room, and lots of closets and storage including an unfinished room complete with shelving. The additional finished bonus room would make a great playroom or office separate from the family room.
Last but not least, you don’t get short-changed with the 28’ by 27.5’ garage designed by an owner who thought of everything including oversized garage doors to accommodate full-sized vehicles, pellet stove heat, stainless-steel slop sink, pull-down stairs to attic access, and lots of workspace. Store your yard tools in the backyard shed. Don’t miss a beat and keep the entire house running with the whole house generator during any power outages.
If you are a buyer who thinks you need a newly built home, better check this one out and notice the many, many extras which do not come with new construction. Be sure to check out the attached documents for details.
Location
State PA
County York
Area Hopewell Twp (15232)
Zoning AGRICULTURAL
Direction East
Rooms
Other Rooms Living Room, Dining Room, Primary Bedroom, Bedroom 2, Bedroom 3, Kitchen, Family Room, Foyer, Sun/Florida Room, Laundry, Other, Primary Bathroom, Full Bath
Basement Daylight, Full, Heated, Improved, Interior Access, Outside Entrance, Poured Concrete, Rear Entrance, Shelving, Walkout Level, Windows, Other, Fully Finished, Full, Drainage System
Main Level Bedrooms 3
Interior
Interior Features Carpet, Ceiling Fan(s), Entry Level Bedroom, Formal/Separate Dining Room, Pantry, Primary Bath(s), Stall Shower, Tub Shower, Upgraded Countertops, Walk-in Closet(s), Window Treatments, Wood Floors, Other
Hot Water Propane
Heating Forced Air
Cooling Central A/C
Flooring Carpet, Ceramic Tile, Hardwood, Luxury Vinyl Plank
Fireplaces Number 1
Fireplaces Type Gas/Propane, Free Standing
Equipment Built-In Microwave, Dishwasher, Dryer, Extra Refrigerator/Freezer, Oven/Range - Gas, Washer, Water Heater
Fireplace Y
Window Features Low-E,Screens
Appliance Built-In Microwave, Dishwasher, Dryer, Extra Refrigerator/Freezer, Oven/Range - Gas, Washer, Water Heater
Heat Source Propane - Leased
Laundry Basement
Exterior
Exterior Feature Balconies- Multiple, Patio(s)
Garage Additional Storage Area, Garage - Front Entry, Garage Door Opener, Inside Access, Oversized, Other
Garage Spaces 10.0
Utilities Available Cable TV Available, Propane
Waterfront N
Water Access N
View Pasture, Trees/Woods
Roof Type Architectural Shingle,Asphalt
Accessibility None
Porch Balconies- Multiple, Patio(s)
Attached Garage 2
Total Parking Spaces 10
Garage Y
Building
Lot Description Backs to Trees, Flag, Front Yard, Landscaping, Not In Development, Partly Wooded, Private, Rear Yard, Rural, Secluded, SideYard(s), Trees/Wooded
Story 2
Foundation Concrete Perimeter, Block
Sewer On Site Septic
Water Well
Architectural Style Ranch/Rambler
Level or Stories 2
Additional Building Above Grade, Below Grade
Structure Type Dry Wall,9'+ Ceilings,Cathedral Ceilings
New Construction N
Schools
Elementary Schools Stewartstown
Middle Schools South Eastern
High Schools Kennard-Dale
School District South Eastern
Others
Senior Community No
Tax ID 32-000-BK-0087-R0-00000
Ownership Fee Simple
SqFt Source Assessor
Security Features Exterior Cameras,Security System
Acceptable Financing Cash, Conventional, VA
Listing Terms Cash, Conventional, VA
Financing Cash,Conventional,VA
Special Listing Condition Standard
Read Less Info
Want to know what your home might be worth? Contact us for a FREE valuation!

Our team is ready to help you sell your home for the highest possible price ASAP

Bought with Rosemarie Youngblood • Berkshire Hathaway HomeServices Homesale Realty
Get More Information




