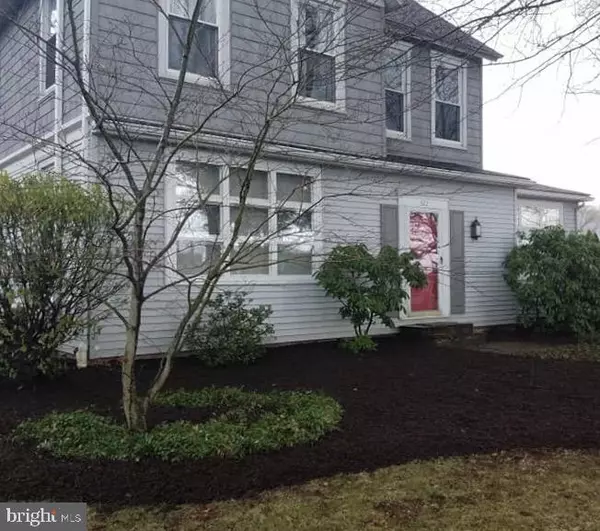For more information regarding the value of a property, please contact us for a free consultation.
Key Details
Sold Price $170,000
Property Type Single Family Home
Sub Type Detached
Listing Status Sold
Purchase Type For Sale
Square Footage 1,800 sqft
Price per Sqft $94
Subdivision None Available
MLS Listing ID PADA121846
Sold Date 08/14/20
Style Traditional
Bedrooms 3
Full Baths 1
Half Baths 1
HOA Y/N N
Abv Grd Liv Area 1,800
Originating Board BRIGHT
Year Built 1925
Annual Tax Amount $2,178
Tax Year 2020
Lot Size 0.320 Acres
Acres 0.32
Lot Dimensions 75x150x75x164
Property Description
Beautifully restored three bedroom home walking distance to local schools. Updated kitchen with granite countertops, SS appliances, ceramic floor, storage galore and a first floor laundry area. Renovated four season sunroom with propane fireplace insert, French doors to patio, mature landscaping and gorgeous mountain views. First floor hardwoods are newly refinished. New custom window treatments and light fixtures throughout. Vermont Castings wood-burning fireplace insert in living room. Full bath with walk-in ceramic shower, first floor half bath. 200 AMP, new sewer line (2018), all appliances transfer with property.
Location
State PA
County Dauphin
Area Upper Paxton Twp (14065)
Zoning RESIDENTIAL SUBURBAN
Rooms
Other Rooms Living Room, Dining Room, Bedroom 2, Bedroom 3, Kitchen, Bedroom 1, Sun/Florida Room
Basement Full, Interior Access, Outside Entrance
Interior
Interior Features Attic, Built-Ins, Ceiling Fan(s), Floor Plan - Traditional, Kitchen - Eat-In, Upgraded Countertops, Wood Floors
Hot Water Oil
Heating Baseboard - Hot Water
Cooling Multi Units
Flooring Hardwood, Ceramic Tile, Carpet
Fireplaces Number 2
Fireplaces Type Brick, Gas/Propane, Marble, Wood
Equipment Dishwasher, Dryer, Oven/Range - Electric, Microwave, Refrigerator, Washer
Fireplace Y
Window Features Replacement
Appliance Dishwasher, Dryer, Oven/Range - Electric, Microwave, Refrigerator, Washer
Heat Source Oil
Laundry Main Floor
Exterior
Waterfront N
Water Access N
Roof Type Architectural Shingle
Accessibility None
Garage N
Building
Story 2.5
Sewer Public Sewer
Water Public
Architectural Style Traditional
Level or Stories 2.5
Additional Building Above Grade
New Construction N
Schools
High Schools Millersburg Area High School
School District Millersburg Area
Others
Senior Community No
Tax ID 65-023-010-000-0000
Ownership Fee Simple
SqFt Source Estimated
Acceptable Financing FHA, Conventional, VA, USDA
Listing Terms FHA, Conventional, VA, USDA
Financing FHA,Conventional,VA,USDA
Special Listing Condition Standard
Read Less Info
Want to know what your home might be worth? Contact us for a FREE valuation!

Our team is ready to help you sell your home for the highest possible price ASAP

Bought with STEVE NORFORD • RE/MAX 1st Advantage
Get More Information




