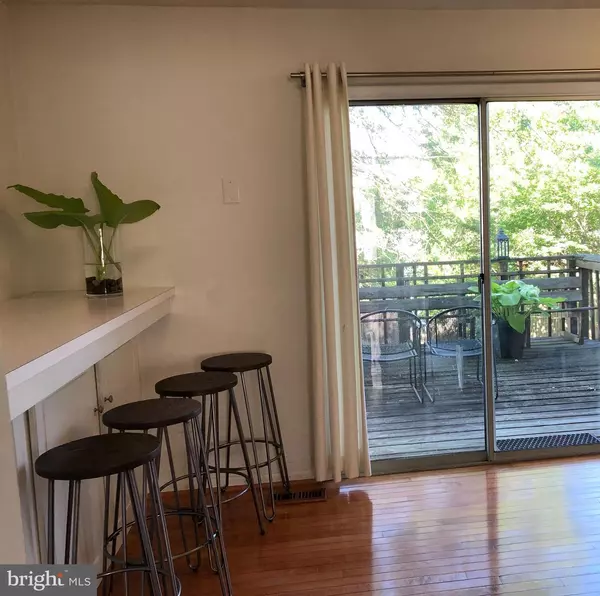For more information regarding the value of a property, please contact us for a free consultation.
Key Details
Sold Price $365,990
Property Type Townhouse
Sub Type Interior Row/Townhouse
Listing Status Sold
Purchase Type For Sale
Square Footage 1,084 sqft
Price per Sqft $337
Subdivision Singletons Grove
MLS Listing ID VAFX1131910
Sold Date 07/15/20
Style Colonial
Bedrooms 3
Full Baths 2
Half Baths 1
HOA Fees $81/mo
HOA Y/N Y
Abv Grd Liv Area 1,084
Originating Board BRIGHT
Year Built 1987
Annual Tax Amount $3,688
Tax Year 2019
Lot Size 1,168 Sqft
Acres 0.03
Property Description
Welcome to your new home! Located in Fairfax County and yours to own in the coveted and quiet neighborhood of Singleton's Grove. This meticulously designed home has many updates throughout its floor plan and provides its next owner with a blank slate to decorate. When you enter the home you will be greeted with hard wood flooring throughout the main floor, along with a wood burning fireplace. The open kitchen features additional white cabinetry that provides you with more storage and a creatively designed eating area. All bathrooms have been updated. The upper level contains two bedrooms with cathedral ceilings and his/her closets. The upstairs hallway has a modern ceiling fan with remote access. The biggest feature of the home is the walk-out basement with its third bedroom complete with built in closet, sliding barn door, custom lighting and large format ceramic tile. In addition to the bedroom there is a spacious recreational room that can be used for entertaining or as a den or office space. You will find ample storage space in this home. All the appliances have been updated. A new roof was installed in 2018. Singleton's Grove provides residents with a number of bike trails, walking paths, basketball courts, a tennis court and tot lots/playgrounds all throughout the community. With easy access to Rte. 28/29 and Rte. 66 and a few miles from Fairfax County Pkwy, this home's location is near plenty of restaurants and shops in the area. Owner is listing agent.
Location
State VA
County Fairfax
Zoning 180
Rooms
Other Rooms Living Room, Bedroom 2, Bedroom 3, Kitchen, Bedroom 1
Basement Walkout Level, Rear Entrance, Fully Finished
Interior
Interior Features Built-Ins, Carpet, Primary Bath(s), Recessed Lighting, Wood Floors, Ceiling Fan(s)
Heating Heat Pump(s)
Cooling Central A/C
Fireplaces Number 1
Fireplaces Type Wood
Equipment Dishwasher, Dryer - Front Loading, Energy Efficient Appliances, ENERGY STAR Clothes Washer, Microwave, Oven/Range - Electric, Stainless Steel Appliances, Washer - Front Loading
Fireplace Y
Appliance Dishwasher, Dryer - Front Loading, Energy Efficient Appliances, ENERGY STAR Clothes Washer, Microwave, Oven/Range - Electric, Stainless Steel Appliances, Washer - Front Loading
Heat Source Electric
Laundry Basement
Exterior
Garage Spaces 2.0
Fence Wood
Waterfront N
Water Access N
Accessibility None
Total Parking Spaces 2
Garage N
Building
Lot Description Backs - Open Common Area
Story 3
Sewer Public Septic
Water Public
Architectural Style Colonial
Level or Stories 3
Additional Building Above Grade
New Construction N
Schools
Elementary Schools Centreville
Middle Schools Liberty
High Schools Centreville
School District Fairfax County Public Schools
Others
Senior Community No
Tax ID 0652 05 0494
Ownership Fee Simple
SqFt Source Estimated
Special Listing Condition Standard
Read Less Info
Want to know what your home might be worth? Contact us for a FREE valuation!

Our team is ready to help you sell your home for the highest possible price ASAP

Bought with David Hong • City Homes
Get More Information




