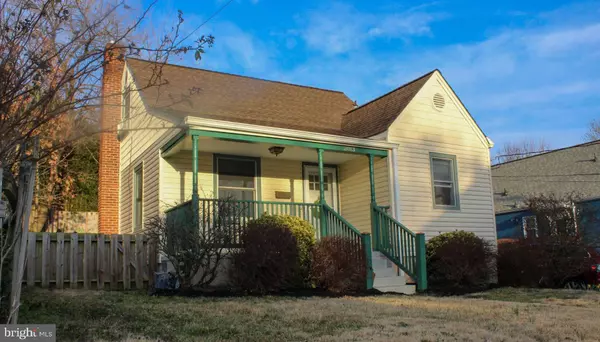For more information regarding the value of a property, please contact us for a free consultation.
Key Details
Sold Price $800,000
Property Type Single Family Home
Sub Type Detached
Listing Status Sold
Purchase Type For Sale
Square Footage 1,837 sqft
Price per Sqft $435
Subdivision Douglas Park
MLS Listing ID VAAR177854
Sold Date 04/27/21
Style Cape Cod
Bedrooms 3
Full Baths 2
HOA Y/N N
Abv Grd Liv Area 1,094
Originating Board BRIGHT
Year Built 1943
Annual Tax Amount $5,175
Tax Year 2020
Lot Size 5,000 Sqft
Acres 0.11
Property Description
Minutes from Shirlington and I-95 , this sunny and recently updated home offers 3 finished levels with a delightful front porch , patio and fully fenced backyard oasis and a driveway for easy 2 car parking . Features include beautiful hardwoods, newer windows, and gorgeous moldings. The main level has 2 spacious bedrooms, a recently renovated full bath with a shower tub, separate living and dining rooms with beautiful crown moldings, and ceiling height at 8'3". The white kitchen has brand new stainless appliances including a gas stove, refrigerator, dishwasher, granite, and a door leading outside to the fieldstone patio and barbecue grill. The 2nd level boasts a private large bedroom complete with recessed lighting. A full bath was added to the lower level in 2019 which complements the 4th bedroom/bonus room and the spacious family room with recessed lighting. In addition, there is a large walk-in closet and a separate laundry room. The front loading washer is from 2017. This home is ideally located to make your return to commuting easy. Plus you can walk to Busboys and Poets, Carlyle, New District Brewery, Signature Theater, and all Shirlington has to offer. Or bike to Purcellville on the 45 mile W & OD Trail that starts in Shirlington. Closer to home you can enjoy The Shirlington Dog Park, Fort Barnard Park, Barcroft Community Center with fitness, boxing, gymnastics, outdoor fields and picnic areas. The Pentagon is very accessible as well as downtown DC, Crystal City, National Development (Amazon), and really just about everywhere in the DMV from this outstanding location.
Location
State VA
County Arlington
Zoning R-6
Rooms
Other Rooms Living Room, Dining Room, Primary Bedroom, Bedroom 2, Kitchen, Family Room, Bedroom 1, Laundry, Other, Utility Room, Bathroom 1, Bathroom 2, Bonus Room
Basement Other, Daylight, Full, Sump Pump, Connecting Stairway, Outside Entrance, Side Entrance, Windows
Main Level Bedrooms 2
Interior
Interior Features Ceiling Fan(s), Crown Moldings, Entry Level Bedroom, Formal/Separate Dining Room, Recessed Lighting, Tub Shower, Walk-in Closet(s), Window Treatments, Wood Floors, Chair Railings
Hot Water Natural Gas
Heating Forced Air
Cooling Central A/C, Window Unit(s)
Equipment Built-In Microwave, Dishwasher, Disposal, Dryer, Dryer - Front Loading, Dryer - Gas, Icemaker, Oven - Self Cleaning, Oven/Range - Gas, Refrigerator, Stainless Steel Appliances, Washer - Front Loading
Fireplace N
Appliance Built-In Microwave, Dishwasher, Disposal, Dryer, Dryer - Front Loading, Dryer - Gas, Icemaker, Oven - Self Cleaning, Oven/Range - Gas, Refrigerator, Stainless Steel Appliances, Washer - Front Loading
Heat Source Natural Gas
Laundry Has Laundry
Exterior
Exterior Feature Porch(es), Patio(s)
Garage Spaces 2.0
Fence Fully
Utilities Available Cable TV Available, Cable TV, Electric Available, Natural Gas Available, Sewer Available, Water Available
Water Access N
Roof Type Architectural Shingle
Accessibility None
Porch Porch(es), Patio(s)
Total Parking Spaces 2
Garage N
Building
Story 3
Foundation Active Radon Mitigation
Sewer Public Sewer
Water Public
Architectural Style Cape Cod
Level or Stories 3
Additional Building Above Grade, Below Grade
New Construction N
Schools
School District Arlington County Public Schools
Others
Senior Community No
Tax ID 26-024-013
Ownership Fee Simple
SqFt Source Assessor
Special Listing Condition Standard
Read Less Info
Want to know what your home might be worth? Contact us for a FREE valuation!

Our team is ready to help you sell your home for the highest possible price ASAP

Bought with Monica B Hugie • Long & Foster Real Estate, Inc.
Get More Information



