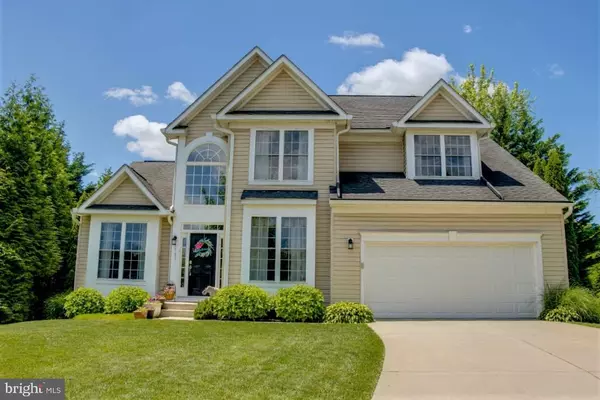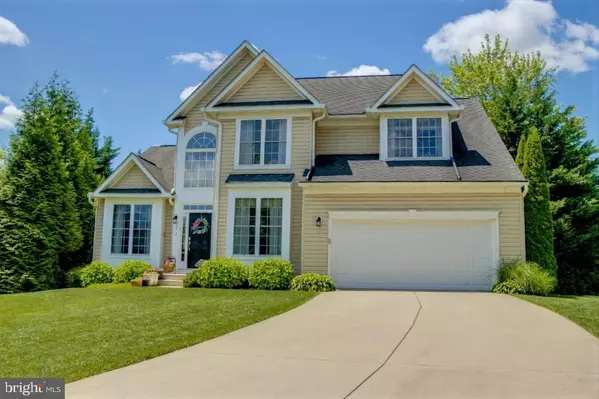For more information regarding the value of a property, please contact us for a free consultation.
Key Details
Sold Price $500,000
Property Type Single Family Home
Sub Type Detached
Listing Status Sold
Purchase Type For Sale
Square Footage 4,098 sqft
Price per Sqft $122
Subdivision Larel Estates
MLS Listing ID MDCR197082
Sold Date 07/10/20
Style Colonial
Bedrooms 5
Full Baths 3
Half Baths 1
HOA Y/N N
Abv Grd Liv Area 2,692
Originating Board BRIGHT
Year Built 2004
Annual Tax Amount $4,937
Tax Year 2019
Lot Size 0.308 Acres
Acres 0.31
Property Description
Are you looking for a gracious home in sought after Mount Airy with 3 incredible levels and tons of room to spread out? This spacious Colonial is set on a private cul-de-sac with 5 true bedrooms, a spacious eat in kitchen & large recently finished basement. You will love coming home to the inviting two story hardwood foyer and large main level featuring a home office, living room, main level laundry and powder room. Head back to the open and sun drenched kitchen with 42 cabinets, a large center island, pantry and tons of counter & storage space. The large deck and family room with fireplace create a fantastic layout for entertaining family and friends all year round. A charming feature of this home are the custom stairs which give you access to the upper level from either the front of the house or the kitchen; perfect for grabbing a late night snack. The master suite boasts a resort style bath and plenty of closet space while the large upstairs landing provides great privacy for 3 more bedrooms and a full bath. Need more space? Check out the finished basement with a 5th bedroom, full bath, bonus space and a huge recreation room; perfect for movie night or a playroom. The light filled bedroom down here makes a perfect guest area with private walk out access to the back yard. Updates include the finished basement, new HVAC, gutters, garage door and appliances just to name a few. Click here for 3D Tour ttps://my.matterport.com/show/?m=eo1fdSgcBCs
Location
State MD
County Carroll
Zoning RESIDENTIAL
Rooms
Other Rooms Living Room, Dining Room, Primary Bedroom, Bedroom 2, Bedroom 3, Bedroom 4, Bedroom 5, Kitchen, Family Room, Den, Laundry, Office, Recreation Room, Full Bath
Basement Connecting Stairway, Fully Finished, Interior Access
Interior
Interior Features Carpet, Ceiling Fan(s), Double/Dual Staircase, Family Room Off Kitchen, Floor Plan - Traditional, Formal/Separate Dining Room, Kitchen - Eat-In, Kitchen - Island, Kitchen - Table Space, Primary Bath(s), Pantry, Recessed Lighting, Soaking Tub, Stall Shower, Tub Shower, Walk-in Closet(s), Wood Floors
Hot Water 60+ Gallon Tank
Heating Forced Air, Heat Pump(s)
Cooling Ceiling Fan(s), Central A/C
Flooring Carpet, Hardwood
Fireplaces Number 1
Fireplaces Type Electric
Equipment Dishwasher, Disposal, Dryer, Exhaust Fan, Microwave, Oven/Range - Gas, Range Hood, Refrigerator, Stainless Steel Appliances, Washer
Fireplace Y
Appliance Dishwasher, Disposal, Dryer, Exhaust Fan, Microwave, Oven/Range - Gas, Range Hood, Refrigerator, Stainless Steel Appliances, Washer
Heat Source Electric
Laundry Main Floor
Exterior
Exterior Feature Deck(s)
Parking Features Garage - Front Entry, Garage Door Opener, Inside Access
Garage Spaces 2.0
Fence Fully
Water Access N
Roof Type Shingle
Accessibility None
Porch Deck(s)
Attached Garage 2
Total Parking Spaces 2
Garage Y
Building
Lot Description Front Yard, Cul-de-sac
Story 3
Sewer Community Septic Tank, Private Septic Tank
Water Public
Architectural Style Colonial
Level or Stories 3
Additional Building Above Grade, Below Grade
Structure Type Dry Wall,9'+ Ceilings
New Construction N
Schools
Elementary Schools Mount Airy
Middle Schools Mt. Airy
High Schools South Carroll
School District Carroll County Public Schools
Others
Senior Community No
Tax ID 0713041164
Ownership Fee Simple
SqFt Source Assessor
Security Features Electric Alarm
Special Listing Condition Standard
Read Less Info
Want to know what your home might be worth? Contact us for a FREE valuation!

Our team is ready to help you sell your home for the highest possible price ASAP

Bought with Aaron Lamere • Century 21 Redwood Realty
Get More Information



