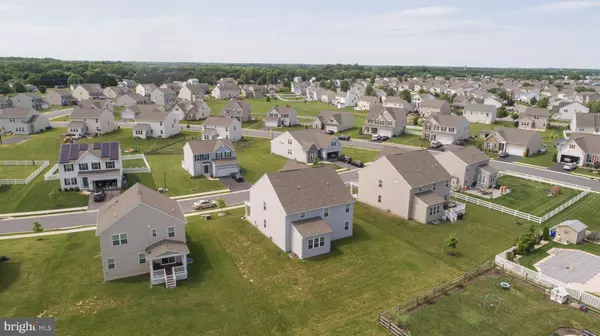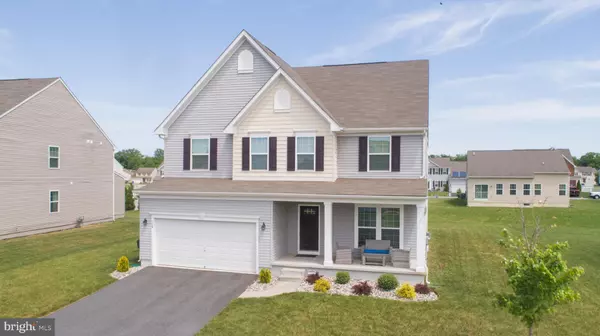For more information regarding the value of a property, please contact us for a free consultation.
Key Details
Sold Price $490,000
Property Type Single Family Home
Sub Type Detached
Listing Status Sold
Purchase Type For Sale
Square Footage 3,282 sqft
Price per Sqft $149
Subdivision Providence Crossing
MLS Listing ID DEKT2010784
Sold Date 07/29/22
Style Contemporary
Bedrooms 4
Full Baths 3
Half Baths 1
HOA Fees $16/ann
HOA Y/N Y
Abv Grd Liv Area 3,282
Originating Board BRIGHT
Year Built 2017
Annual Tax Amount $2,207
Tax Year 2021
Lot Size 10,198 Sqft
Acres 0.23
Lot Dimensions 75.40 x 124.48
Property Description
This magnificent 4 bedroom 3.5 bath home HAS IT ALL!! Three levels of luxury living. As you enter the home from the inviting front porch, you are met with gleaming hardwood floors, a formal living room , dining room and cozy office space. Boasting stainless steel appliances, double wall ovens, granite countertops, and a large island, the gourmet kitchen is truly a chef's dream. The family room offers a stone fireplace to cozy up to on those cold winter nights, and the sunny morning room will be the perfect spot to relax with a hot cup of coffee. Head upstairs to an owner's suite oasis with a tray ceiling and 4 piece luxury bath, 3 generous size bedrooms, 1 full bath and a bonus loft. Head down to the finished lower level for an additional full bathroom, a pre-wired media room, and ample space for recreation, exercising, and more! Couple this with additional storage space in the basement, a two car garage, beautifully landscaped yard and this home is simply exquisite!!! Located in the lovely town of Clayton this is far enough away from the hustle and bustle of the Eastern Shore but just a short drive to the Delaware Beaches, tax free shopping and unlimited recreation opportunities. Schedule your private tour quickly, because this beauty wont last long!
Location
State DE
County Kent
Area Smyrna (30801)
Zoning RS
Rooms
Basement Fully Finished, Full
Interior
Interior Features Breakfast Area, Ceiling Fan(s), Carpet, Combination Dining/Living, Combination Kitchen/Living, Dining Area, Family Room Off Kitchen, Formal/Separate Dining Room, Kitchen - Eat-In, Kitchen - Gourmet, Kitchen - Island, Soaking Tub, Upgraded Countertops, Walk-in Closet(s), Wood Floors
Hot Water Electric
Heating Forced Air
Cooling Central A/C
Fireplaces Number 1
Fireplaces Type Stone
Equipment Oven - Double, Oven - Wall, Stainless Steel Appliances, Dishwasher
Fireplace Y
Appliance Oven - Double, Oven - Wall, Stainless Steel Appliances, Dishwasher
Heat Source Natural Gas
Laundry Upper Floor
Exterior
Parking Features Garage - Front Entry
Garage Spaces 2.0
Water Access N
Accessibility None
Attached Garage 2
Total Parking Spaces 2
Garage Y
Building
Story 2
Foundation Block
Sewer Public Sewer
Water Public
Architectural Style Contemporary
Level or Stories 2
Additional Building Above Grade, Below Grade
New Construction N
Schools
School District Smyrna
Others
Senior Community No
Tax ID KH-04-02702-01-8300-000
Ownership Fee Simple
SqFt Source Estimated
Special Listing Condition Standard
Read Less Info
Want to know what your home might be worth? Contact us for a FREE valuation!

Our team is ready to help you sell your home for the highest possible price ASAP

Bought with Jason C Morris • EXP Realty, LLC
Get More Information



