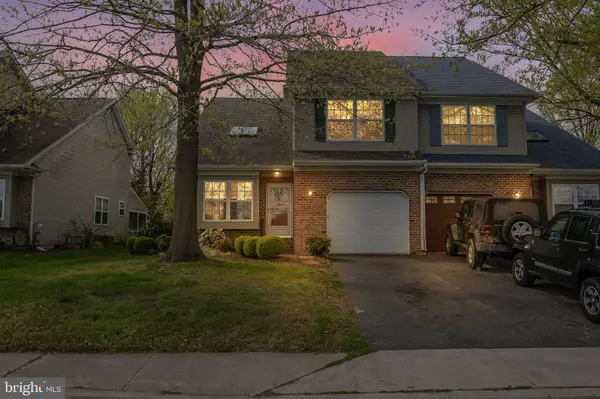For more information regarding the value of a property, please contact us for a free consultation.
Key Details
Sold Price $252,500
Property Type Single Family Home
Sub Type Twin/Semi-Detached
Listing Status Sold
Purchase Type For Sale
Square Footage 1,798 sqft
Price per Sqft $140
Subdivision Mulberry Hills
MLS Listing ID DEKT248048
Sold Date 06/01/21
Style Contemporary
Bedrooms 3
Full Baths 2
Half Baths 1
HOA Y/N N
Abv Grd Liv Area 1,798
Originating Board BRIGHT
Year Built 1995
Annual Tax Amount $1,305
Tax Year 2020
Lot Size 9,148 Sqft
Acres 0.21
Lot Dimensions 37.00 x 266.00
Property Description
Its the home you have been waiting for! 506 W South Street is a solidly built non cookie cutter twin home located just a short walk away from the historic South Main Street and the main strip of South Dupont Boulevard. As you walk up to the home, youll quickly notice the solid brick and vinyl exterior with dentil crown molding detail and 1 car garage. Upon entering, you have the two-story living room with gorgeous honey brown parquet hard wood flooring, built in window seat, stunning solid wood bannister, large windows, ceiling fan and skylight. Just beyond this space the parquet floors continue into a formal dining area with double windows and bronze accent chandelier. Conveniently located just off the dining area is the kitchen with large windows, tile flooring, corian countertops and a pass-through window overlooking the family room. The spacious family room has beautiful parquet floors, large windows, gas fireplace and a sliding glass door that leads out into the brick patio. Completing the first floor is the laundry room and a half bath. Upstairs you have a spacious landing which adds to the openness of the house as well as 3 bedrooms and 2 full baths. The two smaller bedrooms have ceiling fans, neutral carpet and share a full bath. The master bedroom also has a ceiling fan and neutral carpet as well as a vibrant accent wall and two large closets on both sides of a short hallway that lead to a private master bath. Other notable features worth mentioning are the large backyard perfect for entertaining, a retractable awning that offers plenty of shade, an unfinished basement with 8 ft ceilings, a newly installed furnace (2021) and a roof that is only 12 yrs young. Do not miss out on the chance to make this gem of a home yours!
Location
State DE
County Kent
Area Smyrna (30801)
Zoning R3
Rooms
Other Rooms Living Room, Dining Room, Bedroom 2, Bedroom 3, Kitchen, Family Room, Basement, Bedroom 1, Bathroom 1, Bathroom 2, Bathroom 3
Basement Full, Unfinished, Poured Concrete
Interior
Interior Features Attic, Carpet, Ceiling Fan(s), Combination Dining/Living, Dining Area, Family Room Off Kitchen, Floor Plan - Traditional
Hot Water Natural Gas
Heating Forced Air
Cooling Central A/C, Ceiling Fan(s)
Flooring Hardwood, Carpet, Ceramic Tile, Vinyl
Fireplaces Number 1
Fireplaces Type Gas/Propane
Fireplace Y
Heat Source Natural Gas
Laundry Main Floor
Exterior
Parking Features Garage - Front Entry, Garage Door Opener, Inside Access
Garage Spaces 3.0
Water Access N
Roof Type Architectural Shingle
Accessibility None
Attached Garage 1
Total Parking Spaces 3
Garage Y
Building
Story 2
Sewer Public Sewer
Water Public
Architectural Style Contemporary
Level or Stories 2
Additional Building Above Grade, Below Grade
Structure Type Dry Wall,2 Story Ceilings
New Construction N
Schools
School District Smyrna
Others
Senior Community No
Tax ID DC-17-01905-01-1606-000
Ownership Fee Simple
SqFt Source Assessor
Special Listing Condition Standard
Read Less Info
Want to know what your home might be worth? Contact us for a FREE valuation!

Our team is ready to help you sell your home for the highest possible price ASAP

Bought with Jeffrey Custis • Coldwell Banker Realty
Get More Information



