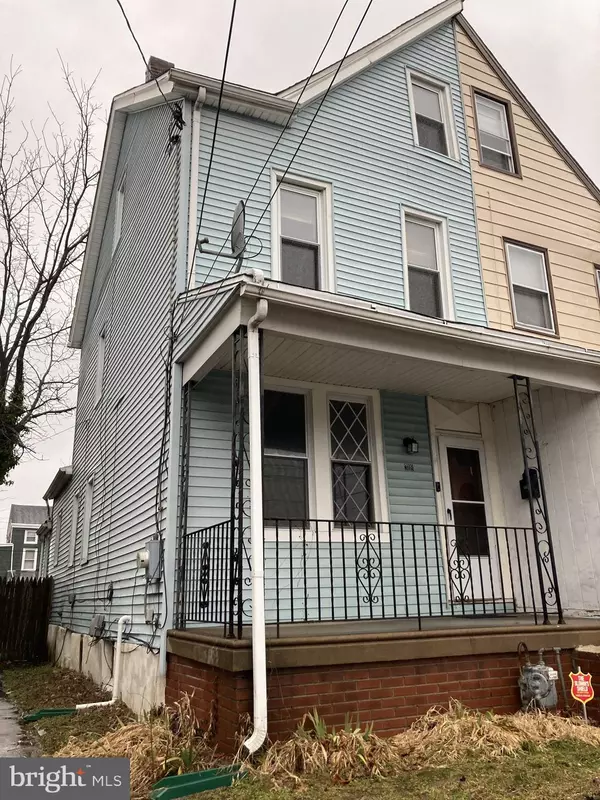For more information regarding the value of a property, please contact us for a free consultation.
Key Details
Sold Price $99,900
Property Type Single Family Home
Sub Type Twin/Semi-Detached
Listing Status Sold
Purchase Type For Sale
Square Footage 1,248 sqft
Price per Sqft $80
Subdivision Cobbs Creek
MLS Listing ID PADE540242
Sold Date 06/25/21
Style Straight Thru
Bedrooms 3
Full Baths 1
HOA Y/N N
Abv Grd Liv Area 1,248
Originating Board BRIGHT
Year Built 1916
Annual Tax Amount $3,810
Tax Year 2021
Lot Size 2,526 Sqft
Acres 0.06
Lot Dimensions 25.00 x 100.00
Property Description
Back on the market due to buyer financing falling through, the appraisal came in at $105,000! This twin home is a great buy! On a no-through street, this home can be yours for less than what you'd pay in rent! Some features include a newer Heater installed around 2017, the basement is dry and has a French drain. The outside features includes an open air front porch, a patio out back and fenced in back yard. The first floor features a nice size living room, dining room and large eat-in kitchen, laundry room/mud room off kitchen that leads to the back yard. The second floor features two bedrooms and a nice hall bath. And Wow - The whole third floor with great closet and storage space, can be used as a bedroom, office/den, studio or whatever you desire. Make this house your own! Conveniently located near school, transportation, PHL airport, I95, restaurants and shopping! Home inspection has already been done and is available along with invoices for repairs the seller already had done. Property is priced accordingly and is being SOLD AS-IS. Buyer is responsible for ordering and obtaining U&O cert.
Location
State PA
County Delaware
Area Colwyn Boro (10412)
Zoning RESID
Rooms
Other Rooms Additional Bedroom
Basement Full
Interior
Interior Features Ceiling Fan(s), Formal/Separate Dining Room, Kitchen - Eat-In, Kitchen - Table Space
Hot Water Electric
Heating Hot Water
Cooling None
Flooring Laminated
Equipment Refrigerator, Washer/Dryer Hookups Only
Fireplace N
Appliance Refrigerator, Washer/Dryer Hookups Only
Heat Source Natural Gas
Laundry Main Floor, Hookup
Exterior
Exterior Feature Patio(s), Porch(es)
Fence Privacy, Chain Link
Waterfront N
Water Access N
Roof Type Shingle
Accessibility None
Porch Patio(s), Porch(es)
Parking Type On Street
Garage N
Building
Story 2.5
Sewer Public Sewer
Water Public
Architectural Style Straight Thru
Level or Stories 2.5
Additional Building Above Grade, Below Grade
New Construction N
Schools
High Schools Penn Wood High School - Green Ave Campus
School District William Penn
Others
Senior Community No
Tax ID 12-00-00760-00
Ownership Fee Simple
SqFt Source Assessor
Acceptable Financing Conventional, Cash, Negotiable
Listing Terms Conventional, Cash, Negotiable
Financing Conventional,Cash,Negotiable
Special Listing Condition Standard
Read Less Info
Want to know what your home might be worth? Contact us for a FREE valuation!

Our team is ready to help you sell your home for the highest possible price ASAP

Bought with Tara Y Buie • Keller Williams Realty - Washington Township
Get More Information




