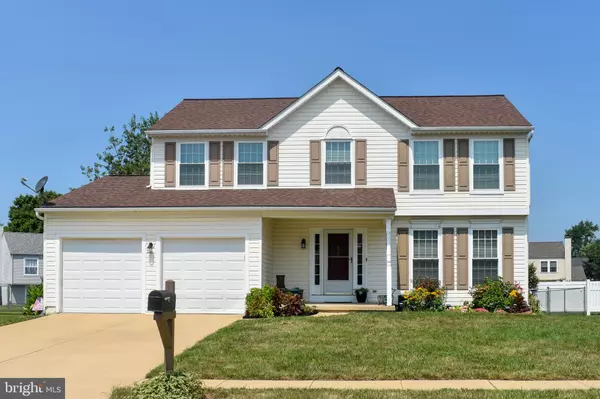For more information regarding the value of a property, please contact us for a free consultation.
Key Details
Sold Price $380,000
Property Type Single Family Home
Sub Type Detached
Listing Status Sold
Purchase Type For Sale
Square Footage 1,850 sqft
Price per Sqft $205
Subdivision Rutledge
MLS Listing ID DENC2029466
Sold Date 09/30/22
Style Traditional
Bedrooms 4
Full Baths 3
Half Baths 1
HOA Fees $12/ann
HOA Y/N Y
Abv Grd Liv Area 1,850
Originating Board BRIGHT
Year Built 1995
Annual Tax Amount $2,374
Tax Year 2022
Lot Size 6,970 Sqft
Acres 0.16
Property Description
A beautiful 4 bedroom 3 1/2 bath home in New Castle that shows pride of ownership. Owner replaced windows, roof (3 years), HVAC (3 years). All ducts were professionally cleaned this year. Interior was painted a neutral white and new laminate floors were installed in the kitchen. All Stainless kitchen appliances convey with the home. Gas fireplace in family room. 3rd full bath in finished basement. Lots of room in basement for storage. The 2-car garage has a light that can be programed on/off, garage door cameras, and garage opener can be controlled via a subscribed app. Living room ceiling fan is remote controlled. Lights under kitchen cabinets operate via charge and can be easily moved. There is a sump pump and a separate basement bathroom and laundry alarm to protect against leaks. There is a tank (rotator) that keeps water hot and it can be programmed for times when fast hot water is needed. Newly landscaped flower beds. Newly painted back deck. A 2-story shed with electric provides lots of space for handy work or storage. Owner powerwashed the driveway. This is a well maintained home with easy access to Route 1, restaurants, shopping, schools, etc. Welcome Home!
Location
State DE
County New Castle
Area New Castle/Red Lion/Del.City (30904)
Zoning NC6.5
Rooms
Other Rooms Breakfast Room, Recreation Room
Basement Improved, Interior Access, Partially Finished
Interior
Hot Water Natural Gas
Heating Forced Air
Cooling Central A/C
Fireplaces Number 1
Fireplaces Type Gas/Propane
Equipment Stainless Steel Appliances
Fireplace Y
Appliance Stainless Steel Appliances
Heat Source Natural Gas Available
Laundry Basement
Exterior
Exterior Feature Deck(s)
Garage Garage - Front Entry, Garage Door Opener, Inside Access
Garage Spaces 2.0
Fence Vinyl
Water Access N
Roof Type Shingle
Accessibility None
Porch Deck(s)
Attached Garage 2
Total Parking Spaces 2
Garage Y
Building
Lot Description Landscaping, Level, Rear Yard, SideYard(s)
Story 2
Foundation Wood
Sewer Public Sewer
Water Public
Architectural Style Traditional
Level or Stories 2
Additional Building Above Grade, Below Grade
New Construction N
Schools
Elementary Schools Southern
Middle Schools Gunning Bedford
High Schools William Penn
School District Colonial
Others
HOA Fee Include Common Area Maintenance
Senior Community No
Tax ID 10049.20122
Ownership Fee Simple
SqFt Source Estimated
Special Listing Condition Standard
Read Less Info
Want to know what your home might be worth? Contact us for a FREE valuation!

Our team is ready to help you sell your home for the highest possible price ASAP

Bought with Bill Whittaker • RE/MAX Associates-Wilmington
Get More Information




