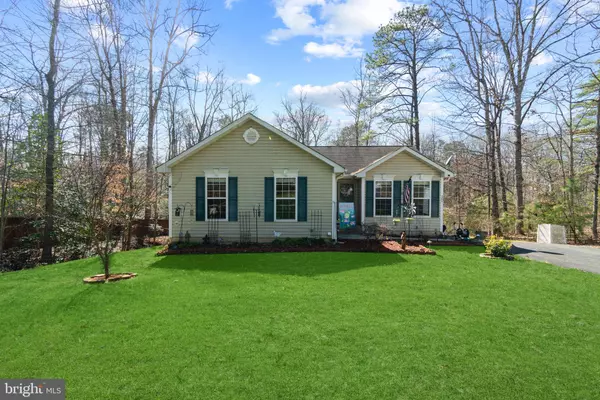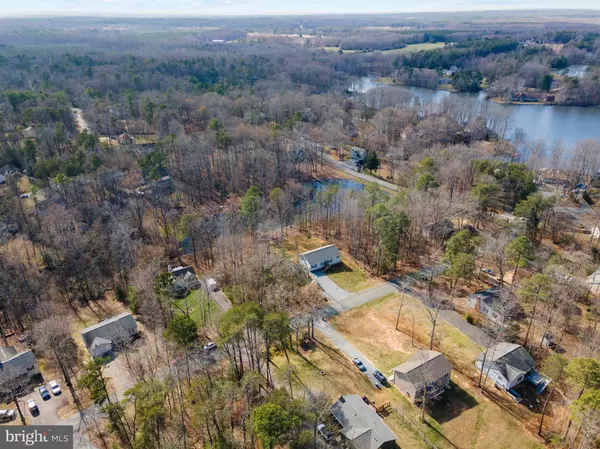For more information regarding the value of a property, please contact us for a free consultation.
Key Details
Sold Price $350,000
Property Type Single Family Home
Sub Type Detached
Listing Status Sold
Purchase Type For Sale
Square Footage 2,080 sqft
Price per Sqft $168
Subdivision Lake Land Or
MLS Listing ID VACV2001544
Sold Date 05/10/22
Style Ranch/Rambler
Bedrooms 3
Full Baths 3
HOA Fees $101/ann
HOA Y/N Y
Abv Grd Liv Area 1,180
Originating Board BRIGHT
Year Built 2003
Annual Tax Amount $1,610
Tax Year 2021
Lot Size 0.470 Acres
Acres 0.47
Property Description
This home and this location offers an abundance of recreational and lifestyle options!!! You can decide to enjoy the bounties of nature from your deck overlooking Swan Lake,, or maybe you want to walk down to edge of your property and drop a kayak into the water and do a little paddling. Because yes, you have approximately 90 feet of water frontage on Swan Lake. Or, maybe you feel like a short stroll to the community beach or one of the two community swimming pools. That is just scratching the surface of the amenities this home and this community offers on a daily basis. --- The home is situated on Land'Or Drive, close to the gate, and as mentioned, in walking distance to the beach and one of the swimming pools. It also sits well back off the street, offering a large front yard, a fully fenced back yard, and water frontage on Swan Lake. ---- One of the fabulous things about this community is the abundance of mature trees. If a resident here in Lake Land'Or might have a complaint, it would probably be having to clean the gutters multiple times per year. Never fear, this home also has leaf gutter guards to negate that cumbersome chore. ---- The home itself is much more spacious than one might think when they just view an exterior photo of the home. It offers a huge and open, walkout level basement that is complete with a cozy fireplace, a wet bar and a full bathroom. That is in addition to the rest of the home which includes 3 bedroom, 2 baths, the kitchen, dining area and family room upstairs. And oh my is this home a beauty!! Many will fall in love with the details in the upgraded kitchen, but only one lucky buyer will get to be the new owner and write the next chapter in its history. Call your favorite real estate professional and schedule a showing for this beauty today!!
Location
State VA
County Caroline
Zoning R1
Rooms
Basement Full, Walkout Level, Partially Finished
Main Level Bedrooms 3
Interior
Interior Features Ceiling Fan(s), Combination Kitchen/Dining, Family Room Off Kitchen, Chair Railings, Entry Level Bedroom, Floor Plan - Traditional, Kitchen - Gourmet, Primary Bath(s), Recessed Lighting, Tub Shower, Upgraded Countertops, Wet/Dry Bar, Window Treatments
Hot Water Electric
Heating Heat Pump(s)
Cooling Central A/C
Fireplaces Number 1
Equipment Built-In Microwave, Dishwasher, Disposal, Freezer, Humidifier, Icemaker, Refrigerator, Oven/Range - Electric
Fireplace Y
Appliance Built-In Microwave, Dishwasher, Disposal, Freezer, Humidifier, Icemaker, Refrigerator, Oven/Range - Electric
Heat Source Electric
Exterior
Exterior Feature Deck(s)
Fence Rear
Amenities Available Basketball Courts, Beach, Boat Ramp, Club House, Dog Park, Fitness Center, Gated Community, Lake, Pool - Outdoor, Security, Tennis Courts, Tot Lots/Playground
Water Access Y
View Water
Accessibility None
Porch Deck(s)
Garage N
Building
Lot Description Front Yard, Rear Yard
Story 2
Foundation Slab
Sewer On Site Septic
Water Public
Architectural Style Ranch/Rambler
Level or Stories 2
Additional Building Above Grade, Below Grade
New Construction N
Schools
High Schools Caroline
School District Caroline County Public Schools
Others
Senior Community No
Tax ID 51A5-1-82
Ownership Fee Simple
SqFt Source Estimated
Security Features Security System
Special Listing Condition Standard
Read Less Info
Want to know what your home might be worth? Contact us for a FREE valuation!

Our team is ready to help you sell your home for the highest possible price ASAP

Bought with NON MEMBER • Non Subscribing Office
Get More Information



