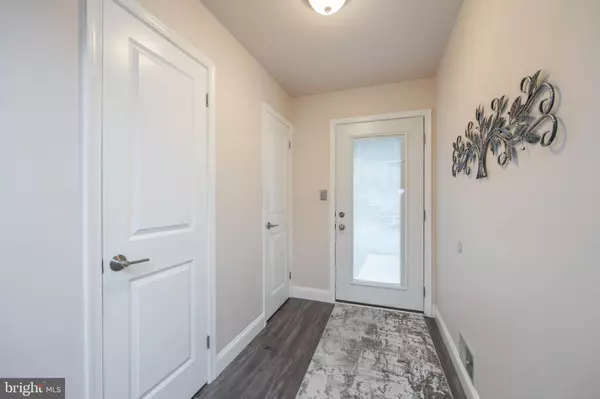For more information regarding the value of a property, please contact us for a free consultation.
Key Details
Sold Price $330,000
Property Type Townhouse
Sub Type End of Row/Townhouse
Listing Status Sold
Purchase Type For Sale
Square Footage 1,610 sqft
Price per Sqft $204
Subdivision The Highlands
MLS Listing ID PABU2013184
Sold Date 01/20/22
Style Colonial
Bedrooms 3
Full Baths 1
Half Baths 1
HOA Fees $170/mo
HOA Y/N Y
Abv Grd Liv Area 1,610
Originating Board BRIGHT
Year Built 1985
Annual Tax Amount $3,697
Tax Year 2021
Lot Size 3,780 Sqft
Acres 0.09
Lot Dimensions 36.00 x 105.00
Property Description
Welcome to 134 Tartan Terrace! This three-bedroom townhome located in award winning Central Bucks School District has been meticulously cared for by its current owners for the last several years. This lovely home features an open and bright floor plan and has many updates to appreciate throughout. Beautiful Kitchen with improved wood cabinetry, solid surface countertops, and center island and a Formal Dining Room that opens to the lower level. Engineered wood flooring and carpeting throughout. Large Living Room with two story ceiling and refreshed fireplace with wood mantel. A newer sliding door leads to rear composite deck that offers total privacy for your outdoor enjoyment. The second floor offers three generous sized bedrooms and an updated Full Bathroom with dual sinks and shower/tub. The basement has loads of storage and laundry area. Many updates throughout including New Windows and Doors (2019), Kitchen Appliances (2018), and PVC Fencing (2020). Low association Fees. Convenient for shopping and schools. Can't make your home selection any easier! **Showings begin Saturday 12/11**
Location
State PA
County Bucks
Area New Britain Twp (10126)
Zoning PRD
Rooms
Other Rooms Dining Room, Primary Bedroom, Bedroom 2, Kitchen, Bedroom 1, Attic
Basement Partial
Interior
Interior Features Kitchen - Island, Butlers Pantry, Ceiling Fan(s), Kitchen - Eat-In
Hot Water Natural Gas
Heating Heat Pump - Electric BackUp, Forced Air
Cooling Central A/C
Flooring Wood, Carpet
Fireplaces Number 1
Fireplaces Type Electric
Equipment Dishwasher, Refrigerator, Disposal, Built-In Microwave
Fireplace Y
Appliance Dishwasher, Refrigerator, Disposal, Built-In Microwave
Heat Source Electric
Laundry Basement
Exterior
Exterior Feature Deck(s)
Garage Spaces 2.0
Waterfront N
Water Access N
Roof Type Shingle
Accessibility None
Porch Deck(s)
Parking Type Driveway, Parking Lot
Total Parking Spaces 2
Garage N
Building
Story 2
Foundation Brick/Mortar
Sewer Public Sewer
Water Public
Architectural Style Colonial
Level or Stories 2
Additional Building Above Grade, Below Grade
New Construction N
Schools
Elementary Schools Simon Butler
Middle Schools Unami
High Schools Central Bucks High School South
School District Central Bucks
Others
Pets Allowed Y
HOA Fee Include Common Area Maintenance,Lawn Maintenance,Snow Removal,Trash
Senior Community No
Tax ID 26-007-359
Ownership Fee Simple
SqFt Source Assessor
Acceptable Financing Conventional, VA, FHA 203(b), Cash
Listing Terms Conventional, VA, FHA 203(b), Cash
Financing Conventional,VA,FHA 203(b),Cash
Special Listing Condition Standard
Pets Description Case by Case Basis
Read Less Info
Want to know what your home might be worth? Contact us for a FREE valuation!

Our team is ready to help you sell your home for the highest possible price ASAP

Bought with Aaron Powell • Keller Williams Real Estate-Montgomeryville
Get More Information




