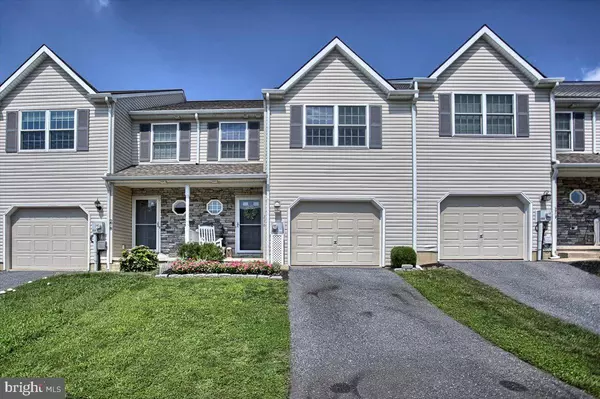For more information regarding the value of a property, please contact us for a free consultation.
Key Details
Sold Price $253,000
Property Type Townhouse
Sub Type Interior Row/Townhouse
Listing Status Sold
Purchase Type For Sale
Square Footage 1,545 sqft
Price per Sqft $163
Subdivision Penn Twp
MLS Listing ID PALA2004258
Sold Date 11/01/21
Style Traditional
Bedrooms 3
Full Baths 2
Half Baths 1
HOA Fees $10/ann
HOA Y/N Y
Abv Grd Liv Area 1,145
Originating Board BRIGHT
Year Built 2008
Annual Tax Amount $2,804
Tax Year 2017
Lot Size 2,178 Sqft
Acres 0.05
Property Description
GET EXCITED.... to see this immaculate 3 BD, 2.5 bath townhome in Cedar Hollow, MC school district that has so many upgrades, WOW!! New paint throughout, new vinyl flooring on the main level, new appliances in 2020. Updated kitchen with LED lighting,
new backsplash, and oversized pantry. New installed / upgraded light fixtures & ceiling fans, new blinds 2020. Second floor laundry room (upgraded) with cabinets & Maytag appliances included.
Large master bedroom with walk-in closet, bathroom with double vanity sink and two additional well sized bedrooms with double door closets. New water heater in 2019 and a water softener, Refinished newly painted deck, and a backyard fire pit.
Partially finished walkout basement includes recessed lighting with carpet & vinyl flooring plus heating & AC source. Custom built 4 seat bar. Tons of storage in the unfinished basement area. HOA is only $120 a year! This is a MUST SEE!! Hurry before it's gone!!
Location
State PA
County Lancaster
Area Penn Twp (10550)
Zoning RES
Rooms
Basement Full
Interior
Interior Features Ceiling Fan(s)
Hot Water Electric
Heating Forced Air, Heat Pump(s), Baseboard - Electric
Cooling Central A/C
Flooring Carpet, Vinyl
Equipment Refrigerator, Dishwasher, Disposal, Dryer, Washer
Appliance Refrigerator, Dishwasher, Disposal, Dryer, Washer
Heat Source Electric
Exterior
Exterior Feature Deck(s)
Parking Features Garage - Front Entry, Garage Door Opener
Garage Spaces 1.0
Water Access N
Roof Type Composite
Accessibility None
Porch Deck(s)
Attached Garage 1
Total Parking Spaces 1
Garage Y
Building
Story 2
Foundation Other
Sewer Public Sewer
Water Public
Architectural Style Traditional
Level or Stories 2
Additional Building Above Grade, Below Grade
Structure Type Block Walls,Dry Wall
New Construction N
Schools
High Schools Manheim Central
School District Manheim Central
Others
Senior Community No
Tax ID 500-08245-0-0000
Ownership Fee Simple
SqFt Source Estimated
Security Features Smoke Detector
Acceptable Financing Cash, Conventional, FHA, VA
Horse Property N
Listing Terms Cash, Conventional, FHA, VA
Financing Cash,Conventional,FHA,VA
Special Listing Condition Standard
Read Less Info
Want to know what your home might be worth? Contact us for a FREE valuation!

Our team is ready to help you sell your home for the highest possible price ASAP

Bought with Matthew Joseph Koch • Realty ONE Group Unlimited
Get More Information



