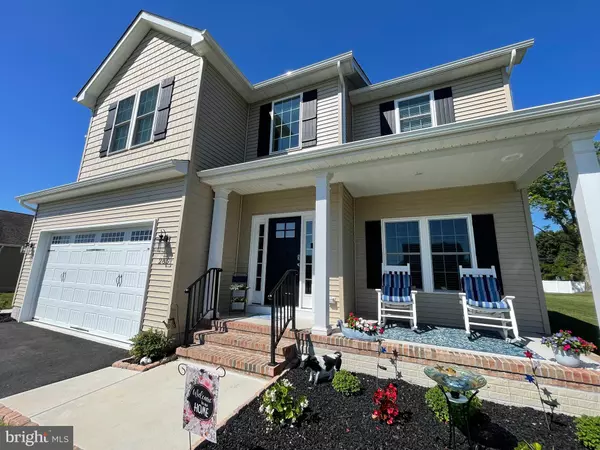For more information regarding the value of a property, please contact us for a free consultation.
Key Details
Sold Price $457,000
Property Type Single Family Home
Sub Type Detached
Listing Status Sold
Purchase Type For Sale
Square Footage 2,682 sqft
Price per Sqft $170
Subdivision Dogwood Meadows
MLS Listing ID DEKT2011360
Sold Date 08/10/22
Style Colonial
Bedrooms 4
Full Baths 2
Half Baths 1
HOA Fees $16/ann
HOA Y/N Y
Abv Grd Liv Area 2,682
Originating Board BRIGHT
Year Built 2021
Annual Tax Amount $20
Tax Year 2020
Lot Size 0.520 Acres
Acres 0.52
Property Description
Welcome to Your New Home! This practically new home (1 yr old) with tons of upgrades on over a 1/2 acre lot is waiting just for you! This home features 4 huge bedrooms 2.1 Ba, Custom Gourmet Kitchen has highest level granite, upgraded 42" gray cabinets surrounded by a custom backsplash (one of the prettiest combinations I've ever seen) to include a beautiful center island that seats at least 3! Seller has spared no expense w/ Champagne accents and beautiful light fixtures throughout, Upgraded appliance package, deep/large country sink, gas cooking Walk-in Pantry that hold countertop appliances and storage galore! What an amazing open floor plan with tons of storage throughout each area! Beautiful floor coverings are featured to include luxury vinyl plank from entry to kitchen area and beautiful upgraded vinyl in bathrooms and laundry. Walk upstairs to 4 large bedrooms to include Master suite with 2 Large closets. Master bath has a deep soaking tub and separate large shower. Additional bedroom are rather large(all bedrooms have ceiling fans) and one has a walk-in closet! Your oversized laundry room is also on upper level. There's a separate Dining room w/ french doors but can be flex room if you like since the kitchen has ample space. The mudroom is conveniently located by the rather large 2 car garage! This home has a huge insulated basement w/ egress window! Home elevation has a lovely spacious front porch with beautiful landscaping. Walk down the concrete pathway leading to poured concrete patio, great for backyard BBQ/ large family gatherings. Large 1/2 acre yard include shed and couple swings (a must see) This home is energy efficient w/ dual zoned HVAC. Very Low Utility Bills. Please Schedule Today to See this Amazing Home!!!
Location
State DE
County Kent
Area Milford (30805)
Zoning AC
Rooms
Other Rooms Living Room, Dining Room, Primary Bedroom, Bedroom 2, Bedroom 3, Bedroom 4, Kitchen, Basement, Laundry, Mud Room, Primary Bathroom, Half Bath
Basement Full, Unfinished, Poured Concrete, Windows
Interior
Interior Features Attic, Carpet, Dining Area, Kitchen - Island, Primary Bath(s), Walk-in Closet(s)
Hot Water Natural Gas
Heating Forced Air, Heat Pump - Electric BackUp, Programmable Thermostat, Zoned
Cooling Central A/C
Flooring Laminate Plank, Luxury Vinyl Plank, Partially Carpeted
Equipment Built-In Microwave, Dishwasher, Oven - Self Cleaning, Oven/Range - Electric, Washer/Dryer Hookups Only, Water Heater, Refrigerator, Stainless Steel Appliances
Fireplace N
Window Features Double Pane,Low-E
Appliance Built-In Microwave, Dishwasher, Oven - Self Cleaning, Oven/Range - Electric, Washer/Dryer Hookups Only, Water Heater, Refrigerator, Stainless Steel Appliances
Heat Source Natural Gas
Laundry Hookup
Exterior
Garage Garage Door Opener, Garage - Front Entry
Garage Spaces 2.0
Utilities Available Cable TV
Waterfront N
Water Access N
Roof Type Architectural Shingle
Street Surface Access - On Grade,Paved
Accessibility None
Road Frontage City/County
Parking Type Attached Garage, Driveway
Attached Garage 2
Total Parking Spaces 2
Garage Y
Building
Lot Description Cleared
Story 2
Foundation Concrete Perimeter
Sewer Gravity Sept Fld
Water Well
Architectural Style Colonial
Level or Stories 2
Additional Building Above Grade, Below Grade
Structure Type 9'+ Ceilings
New Construction N
Schools
School District Milford
Others
HOA Fee Include Common Area Maintenance,Management,Road Maintenance
Senior Community No
Tax ID MD-00-17302-02-1700-000
Ownership Fee Simple
SqFt Source Estimated
Security Features Carbon Monoxide Detector(s),Smoke Detector
Acceptable Financing Cash, Conventional, FHA, USDA, VA
Listing Terms Cash, Conventional, FHA, USDA, VA
Financing Cash,Conventional,FHA,USDA,VA
Special Listing Condition Standard
Read Less Info
Want to know what your home might be worth? Contact us for a FREE valuation!

Our team is ready to help you sell your home for the highest possible price ASAP

Bought with Melody J Mackert • The Parker Group
Get More Information




