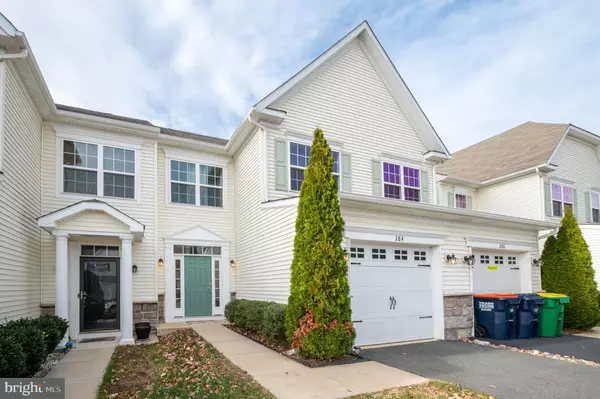For more information regarding the value of a property, please contact us for a free consultation.
Key Details
Sold Price $335,000
Property Type Townhouse
Sub Type Interior Row/Townhouse
Listing Status Sold
Purchase Type For Sale
Square Footage 1,800 sqft
Price per Sqft $186
Subdivision Willow Grove Mill
MLS Listing ID DENC2012146
Sold Date 01/28/22
Style Colonial
Bedrooms 3
Full Baths 2
Half Baths 1
HOA Y/N N
Abv Grd Liv Area 1,800
Originating Board BRIGHT
Year Built 2014
Annual Tax Amount $2,434
Tax Year 2021
Lot Size 2,614 Sqft
Acres 0.06
Lot Dimensions 0.00 x 0.00
Property Description
Welcome to 284 Wilmore Drive, in the popular neighborhood of Willow Grove Mill. If you're looking for a home that is truly MOVE IN READY, look no further! This pristine 3 bedroom 2.5 bath townhome with 1 car garage has SO many updates to offer a new homeowner. Neutral paint colors, gleaming hardwood floors, updated light fixtures, recessed lighting, high ceilings, just to start! Upon entering you will be WOWED by the main level's open floor plan and convenient layout. The sizable living area flows into the beautifully updated kitchen featuring ample cabinet space, granite countertops, eye-catching backsplash, and island offering additional seating. Off the back of the home you can soak in the sun while enjoying your morning coffee in the Florida room which radiates an abundance of natural light throughout the main level. Exit through the sliding glass doors off of the Florida room to enter the backyard. The paved patio area and white vinyl privacy fence generates the ultimate backyard oasis; personalize as you see fit and entertain your family and friends during ANY season. You will find the partial bathroom with tile flooring and updated vanity on the landing heading upstairs. The entire top level has all NEW carpeting, drop your bags and move right in! You will fall in love with the spacious master suite featuring a walk-in closet, ceiling fan, and large bathroom with double sink and tile updates! Second bedroom is also generous in size with a walk-in closet and updated ceiling fan. Third bedroom is being used as an exercise room at the moment, but can be utilized for whatever your needs are. Freshly painted laundry room and second full bath with shower/tub insert completes the top level. Other incredible features of this home include vinyl siding (most of this neighborhood has stucco siding), one car garage with entry access to the foyer, AND a custom built-in dog crate. Conveniently located near Route 1, route 13, shopping, restaurants, AND within the award winning Appoquinimink School District. Come see what this amazing home has to offer!
Location
State DE
County New Castle
Area South Of The Canal (30907)
Zoning 23R-3
Rooms
Other Rooms Living Room, Primary Bedroom, Bedroom 2, Bedroom 3, Kitchen, Family Room
Interior
Hot Water Electric
Heating Forced Air
Cooling Central A/C
Flooring Hardwood, Carpet
Equipment Built-In Microwave, Dishwasher, Oven/Range - Electric, Refrigerator, Water Heater
Fireplace N
Window Features Insulated
Appliance Built-In Microwave, Dishwasher, Oven/Range - Electric, Refrigerator, Water Heater
Heat Source Natural Gas
Exterior
Exterior Feature Patio(s)
Garage Inside Access
Garage Spaces 1.0
Waterfront N
Water Access N
Roof Type Shingle
Accessibility None
Porch Patio(s)
Attached Garage 1
Total Parking Spaces 1
Garage Y
Building
Story 2
Foundation Concrete Perimeter
Sewer Public Sewer
Water Public
Architectural Style Colonial
Level or Stories 2
Additional Building Above Grade, Below Grade
Structure Type Dry Wall
New Construction N
Schools
Elementary Schools Brick Mill
Middle Schools Louis L.Redding.Middle School
High Schools Middletown
School District Appoquinimink
Others
Senior Community No
Tax ID 23-033.00-178
Ownership Fee Simple
SqFt Source Assessor
Special Listing Condition Standard
Read Less Info
Want to know what your home might be worth? Contact us for a FREE valuation!

Our team is ready to help you sell your home for the highest possible price ASAP

Bought with Kyle James Graves • Patterson-Schwartz-Middletown
Get More Information




