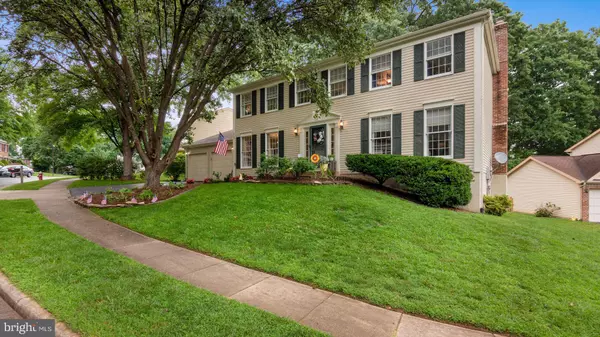For more information regarding the value of a property, please contact us for a free consultation.
Key Details
Sold Price $825,000
Property Type Single Family Home
Sub Type Detached
Listing Status Sold
Purchase Type For Sale
Square Footage 3,272 sqft
Price per Sqft $252
Subdivision Fairfax Club Estates
MLS Listing ID VAFX2076560
Sold Date 07/26/22
Style Colonial
Bedrooms 4
Full Baths 3
Half Baths 1
HOA Fees $33
HOA Y/N Y
Abv Grd Liv Area 2,352
Originating Board BRIGHT
Year Built 1985
Annual Tax Amount $9,018
Tax Year 2021
Lot Size 8,979 Sqft
Acres 0.21
Property Description
Charming, updated 4 bed, 3 baths, AND 1 half-bath house with 3 levels in Fairfax, with loads of upgrades both In- and Outside. Definitely book a showing!
This wonderful house sitting on a CUL-DE-SAC, is right in the middle of the very desirable neighborhood of Fairfax Club Estates. This pristine and move-in ready house is a beautiful 3-story, 2,352 square foot above grade, and estimated 920 below grade, with a total of 3,272 total square feet, 4bedrooms, 3 full baths and 1 half bathwith a 2-car garage that delivers a convenient lifestyle while ensuring that you don't have to compromise on luxury features.
Nicely upgraded, wide open Gourmet Kitchen. Amazing master suite with awalk-in closet and luxurious master bath. 4 Bedroomson the upper level with two full bathrooms. Finished walk-out basement with a family room, full bath, and a study/optional 5th BR.
PEACEFUL, PRIVATE, Center Lot. This home is in great shape and move in ready / TURNKEY. Don't miss out!
Location
State VA
County Fairfax
Zoning 303
Rooms
Basement Daylight, Full, Full, Fully Finished, Outside Entrance, Walkout Level
Interior
Hot Water Electric
Heating Heat Pump(s)
Cooling Central A/C
Flooring Hardwood, Partially Carpeted
Fireplaces Number 1
Fireplaces Type Wood
Equipment Oven/Range - Electric, ENERGY STAR Refrigerator, Built-In Microwave
Furnishings No
Fireplace Y
Appliance Oven/Range - Electric, ENERGY STAR Refrigerator, Built-In Microwave
Heat Source Electric
Exterior
Exterior Feature Patio(s), Deck(s)
Parking Features Garage - Front Entry, Garage Door Opener
Garage Spaces 4.0
Utilities Available Electric Available
Amenities Available Basketball Courts, Pool - Outdoor, Tennis Courts, Tot Lots/Playground
Water Access N
Roof Type Asbestos Shingle
Accessibility Level Entry - Main
Porch Patio(s), Deck(s)
Attached Garage 2
Total Parking Spaces 4
Garage Y
Building
Story 3
Foundation Concrete Perimeter
Sewer Public Sewer
Water Public
Architectural Style Colonial
Level or Stories 3
Additional Building Above Grade, Below Grade
New Construction N
Schools
Elementary Schools Bonnie Brae
Middle Schools Robinson Secondary School
High Schools Robinson Secondary School
School District Fairfax County Public Schools
Others
Pets Allowed Y
HOA Fee Include Pool(s),Recreation Facility,Reserve Funds,Trash
Senior Community No
Tax ID 0771 12 0077
Ownership Fee Simple
SqFt Source Assessor
Acceptable Financing Cash, Conventional, FHA, VA
Horse Property N
Listing Terms Cash, Conventional, FHA, VA
Financing Cash,Conventional,FHA,VA
Special Listing Condition Standard
Pets Description No Pet Restrictions
Read Less Info
Want to know what your home might be worth? Contact us for a FREE valuation!

Our team is ready to help you sell your home for the highest possible price ASAP

Bought with Christopher J Dudley • Berkshire Hathaway HomeServices PenFed Realty
Get More Information




