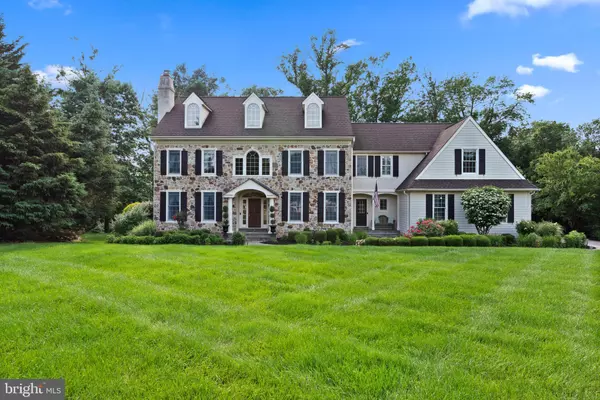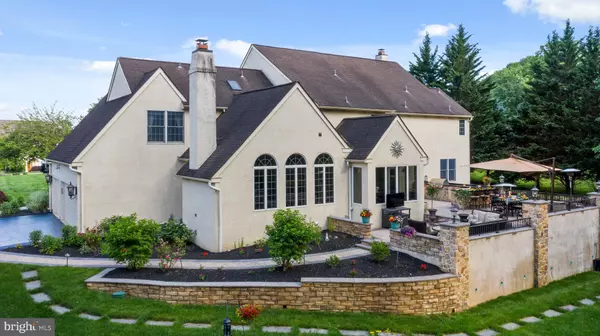For more information regarding the value of a property, please contact us for a free consultation.
Key Details
Sold Price $1,400,000
Property Type Single Family Home
Sub Type Detached
Listing Status Sold
Purchase Type For Sale
Square Footage 5,879 sqft
Price per Sqft $238
Subdivision Summerhill
MLS Listing ID PADE548162
Sold Date 08/06/21
Style Colonial
Bedrooms 4
Full Baths 3
Half Baths 2
HOA Fees $62/ann
HOA Y/N Y
Abv Grd Liv Area 4,821
Originating Board BRIGHT
Year Built 2002
Annual Tax Amount $17,091
Tax Year 2020
Lot Size 1.000 Acres
Acres 1.0
Lot Dimensions 0.00 x 0.00
Property Description
Your dream home awaits you! Dont miss this beautiful center hall colonial located on a private, picturesque 1 acre cul de sac street in the coveted Summerhill neighborhood. This lot is truly one of the most peaceful and secluded lots in the entire neighborhood. Enter your new home through the spacious 3 car attached sideloading garage complete with Tesla electric car charger or from the meandering, tastefully landscaped paver walkway into the main central entrance! Immediately you are greeted with bright natural light and high-end finishes of the central staircase and two story foyer with Brazilian Cherry hardwood floors throughout. To the left, enjoy a formal sitting room complete with propane fireplace, chair rail and crown molding throughout and two large archways. To the right, feast your eyes on the formal dining room, complete with wainscoting and chair rail, crown molding, and tasteful and classy decor! This dining area is perfect for serving and hosting your holiday meals and celebrations. Next, dont miss the bright and spacious carpeted den/home office and half bathroom. Continue on into the fantastic gourmet open concept kitchen and breakfast area. The kitchen features a massive 4 ft by 8 ft island with 3 person seating, a large pantry closet, double wall oven with built-in microwave, Marvel wine fridge with beautiful glass-front kitchen cabinets. A 6-burner GE Monogram propane cooktop with range hood provides ample space for gourmet meals to be cooked! The two-bowl sink faces the rear dining area and living room, as well as the fully equipped back patio and outdoor space. These two rooms feature vaulted/tray style 11ft+ ceilings and are an open and inviting place for guests and gathering. The backyard is truly an oasis of outdoor entertaining spaces, with not one but TWO entertaining areas, the first off which off the main floor is equipped with a full outdoor kitchen! Picture the evenings and weekends of entertaining and partying on this one-of-a-kind outdoor space! Enjoy your morning coffee in peace and tranquility as you overlook the woods in the rear of the property. The upper patio overlooks the flat and lush yard, which was leveled and a retaining wall added to create a tremendously functional yard space. The lower patio is right out of the finished basement bar/kitchen area and features cozy landscape lighting and a great atmosphere. The basement underwent a fantastic upgrade project in 2017 and is equipped with a humidor for the cigar enthusiast, high end, sprawling wet bar with barstool seating, built in wine storage and display feature, pool table area, exercise/office/lounge area and includes tons of storage space. Upstairs, on the south wing of the home youll find the owners suite, complete with tray ceilings, lush carpet and ample space for the biggest bed you can find. The ensuite 4-piece bathroom has a spacious walk-in closet and pull-down access into the attic storage area. In the north wing of the upstairs, find the remaining 3 bedrooms, all wonderfully sized. The second bedroom features a full ensuite bathroom and is great for guests. The final two bedrooms have a spacious jack and jill bathroom with tub shower combo and double vanity. Dont miss the hall laundry room on this floor as well as the bonus room beyond the walk- in closet of the fourth bedroom. A second staircase leads you back down to the wonderfully appointed mudroom/foyer with built-in shelves, coat hooks and garage access as well as a 2nd stairwell to the unfinished portion of the basement. The Summerhill community is perfectly located between West Chester, Newtown Square and Media and adjacent to Ridley Creek State Park, providing exceptional access to shopping, restaurants and outdoor fun. Enjoy the Summerhill walking and biking trail as well as community open space for a morning stroll or evening ride with friends and family. This property is surely not one to be missed, schedule today!
Location
State PA
County Delaware
Area Edgmont Twp (10419)
Zoning RES
Direction East
Rooms
Other Rooms Living Room, Dining Room, Primary Bedroom, Bedroom 2, Bedroom 3, Kitchen, Family Room, Foyer, Breakfast Room, Bedroom 1, Laundry, Mud Room, Office, Recreation Room, Storage Room, Bathroom 1, Bathroom 3, Hobby Room, Primary Bathroom, Half Bath
Basement Full, Daylight, Partial, Interior Access, Outside Entrance, Walkout Level, Windows, Improved, Heated, Fully Finished
Interior
Interior Features Additional Stairway, Attic, Bar, Built-Ins, Carpet, Chair Railings, Crown Moldings, Family Room Off Kitchen, Formal/Separate Dining Room, Kitchen - Gourmet, Kitchen - Island, Pantry, Recessed Lighting, Tub Shower, Wainscotting, Upgraded Countertops, Wet/Dry Bar, Wood Stove, Wine Storage
Hot Water Propane
Cooling Central A/C
Flooring Carpet, Ceramic Tile, Hardwood
Fireplaces Number 3
Fireplaces Type Gas/Propane
Equipment Dishwasher, Built-In Microwave, Microwave, Oven - Double, Oven - Wall, Refrigerator, Stainless Steel Appliances, Stove, Water Heater, Washer, Six Burner Stove, Range Hood, Dryer
Fireplace Y
Window Features Double Pane,Double Hung,Energy Efficient
Appliance Dishwasher, Built-In Microwave, Microwave, Oven - Double, Oven - Wall, Refrigerator, Stainless Steel Appliances, Stove, Water Heater, Washer, Six Burner Stove, Range Hood, Dryer
Heat Source Propane - Owned
Laundry Upper Floor, Washer In Unit, Dryer In Unit
Exterior
Exterior Feature Patio(s), Terrace
Garage Garage - Side Entry, Garage Door Opener, Inside Access
Garage Spaces 13.0
Utilities Available Phone, Propane
Waterfront N
Water Access N
View Trees/Woods
Roof Type Architectural Shingle,Shingle
Accessibility None
Porch Patio(s), Terrace
Parking Type Attached Garage, Driveway
Attached Garage 3
Total Parking Spaces 13
Garage Y
Building
Story 3
Sewer On Site Septic
Water Public
Architectural Style Colonial
Level or Stories 3
Additional Building Above Grade, Below Grade
New Construction N
Schools
Middle Schools Springton Lake
High Schools Penncrest
School District Rose Tree Media
Others
Pets Allowed Y
Senior Community No
Tax ID 19-00-00383-13
Ownership Fee Simple
SqFt Source Estimated
Horse Property N
Special Listing Condition Standard
Pets Description No Pet Restrictions
Read Less Info
Want to know what your home might be worth? Contact us for a FREE valuation!

Our team is ready to help you sell your home for the highest possible price ASAP

Bought with Brooke Penders • Coldwell Banker Realty
Get More Information




