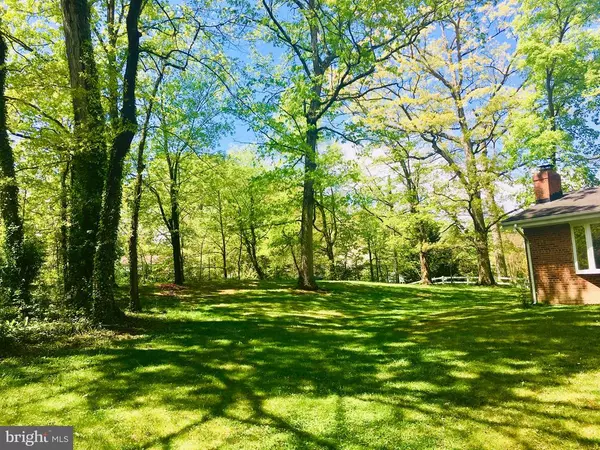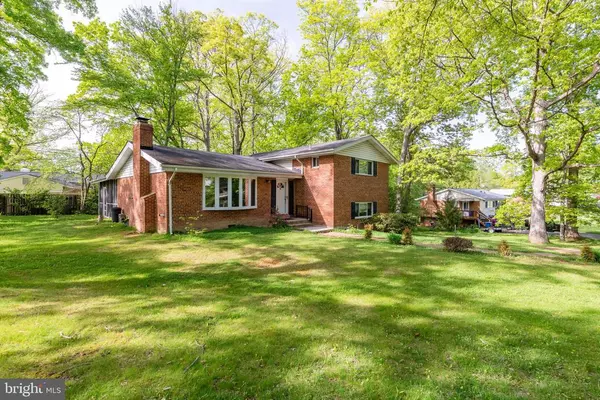For more information regarding the value of a property, please contact us for a free consultation.
Key Details
Sold Price $555,000
Property Type Single Family Home
Sub Type Detached
Listing Status Sold
Purchase Type For Sale
Square Footage 1,851 sqft
Price per Sqft $299
Subdivision Sulgrave Manor
MLS Listing ID VAFX1196966
Sold Date 06/02/21
Style Split Level
Bedrooms 4
Full Baths 2
Half Baths 1
HOA Y/N N
Abv Grd Liv Area 1,851
Originating Board BRIGHT
Year Built 1957
Annual Tax Amount $5,847
Tax Year 2021
Lot Size 0.510 Acres
Acres 0.51
Property Description
Charming 4 bedroom, 2 1/2 bath split level brick home on a beautiful 1/2 acre lot. Wonderfully open floorplan on the main level, with a vaulted ceiling living room that has a floor to ceiling brick fireplace and a wide expanse of front windows. The dining room has sliding glass doors that open to a screened-in porch. The kitchen has a small eat-in area. Hardwood flooring on main and upper levels. Double pane replacement windows. Lower level includes a 4th bedroom, half bath, and a family room with built-in bookcases/shelving and direct outdoor access. Upgraded 200 amp electrical panel (2014). Hot water heater (2018). Gas furnace. This is a solid home with lots of curb appeal, a great floor plan, and a fabulous lot in a wonderful area. It is ready for your updates and personal touches and is priced accordingly. Home is sold "As Is." Pictures with furniture have been virtually staged. Great location: close to Mt. Vernon Estate and GW Parkway, and just a few minutes to Ft. Belvoir. Hospital, library, farmers market, restaurants, recreational facilities and so many other amenities close by.
Location
State VA
County Fairfax
Zoning 120
Rooms
Other Rooms Living Room, Dining Room, Primary Bedroom, Bedroom 2, Bedroom 3, Bedroom 4, Kitchen, Family Room
Basement Other
Interior
Hot Water Electric
Heating Forced Air
Cooling Central A/C
Fireplaces Number 1
Equipment Cooktop, Dishwasher, Disposal, Dryer, Microwave, Oven - Wall, Refrigerator, Washer
Window Features Double Pane
Appliance Cooktop, Dishwasher, Disposal, Dryer, Microwave, Oven - Wall, Refrigerator, Washer
Heat Source Natural Gas
Exterior
Waterfront N
Water Access N
Accessibility None
Garage N
Building
Story 3
Sewer Public Sewer
Water Public
Architectural Style Split Level
Level or Stories 3
Additional Building Above Grade, Below Grade
New Construction N
Schools
Elementary Schools Woodley Hills
Middle Schools Whitman
High Schools Mount Vernon
School District Fairfax County Public Schools
Others
Senior Community No
Tax ID 1102 07 0136
Ownership Fee Simple
SqFt Source Assessor
Special Listing Condition Standard
Read Less Info
Want to know what your home might be worth? Contact us for a FREE valuation!

Our team is ready to help you sell your home for the highest possible price ASAP

Bought with Shawn R Battle • Century 21 Redwood Realty
Get More Information




