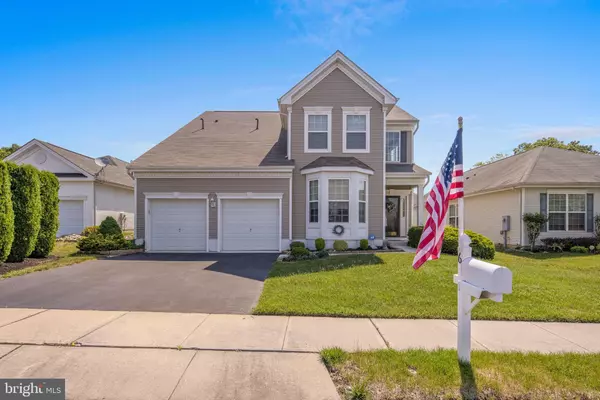For more information regarding the value of a property, please contact us for a free consultation.
Key Details
Sold Price $465,000
Property Type Single Family Home
Sub Type Detached
Listing Status Sold
Purchase Type For Sale
Square Footage 3,003 sqft
Price per Sqft $154
Subdivision Four Seasons At Mirage
MLS Listing ID NJOC410544
Sold Date 09/02/21
Style Contemporary
Bedrooms 3
Full Baths 3
HOA Fees $175/mo
HOA Y/N Y
Abv Grd Liv Area 3,003
Originating Board BRIGHT
Year Built 2006
Annual Tax Amount $8,178
Tax Year 2020
Lot Size 5,973 Sqft
Acres 0.14
Lot Dimensions 0.00 x 0.00
Property Description
DRAMATIC two story foyer provides a grand entrance to this Nassau Loft Royale model with flexible open floor plan. Gourmet kitchen is a cooks delight with plenty of cabinetry, granite counters, tile flooring, SS appliance package, double oven and breakfast nook with bow window overlooking private yard. Through French doors an inviting sun room has sliders to the outdoor low maintenance deck. Formal living and dining rooms are being used as a spacious sunlit family room. Master bedroom suite with gleaming hardwood flooring, tray ceiling, his and her closets complete with Master bath, stall shower, double vanities and garden soaker tub. Second bedroom, full bath and laundry room with washtub and cabinetry complete the first floor. Extended family stays are no problem with upstairs third bedroom, full bath and two loft areas that create a living space for your guests. Whole house generator and two car garage with epoxy flooring and hanging storage loft. This could be the the start of your new beginning here at Four Seasons at Mirage in Barnegat.
Location
State NJ
County Ocean
Area Barnegat Twp (21501)
Zoning RLAC
Rooms
Main Level Bedrooms 2
Interior
Interior Features Carpet, Ceiling Fan(s), Entry Level Bedroom, Family Room Off Kitchen, Kitchen - Eat-In, Kitchen - Gourmet, Kitchen - Island, Pantry, Recessed Lighting, Soaking Tub, Stall Shower, Tub Shower, Upgraded Countertops, Walk-in Closet(s), Window Treatments, Wood Floors
Hot Water Natural Gas
Heating Forced Air
Cooling Central A/C
Flooring Carpet, Ceramic Tile, Wood
Fireplaces Number 1
Fireplaces Type Double Sided
Equipment Built-In Microwave, Cooktop, Dishwasher, Dryer, Oven - Double, Oven - Wall, Refrigerator, Stainless Steel Appliances, Washer, Water Heater
Fireplace Y
Appliance Built-In Microwave, Cooktop, Dishwasher, Dryer, Oven - Double, Oven - Wall, Refrigerator, Stainless Steel Appliances, Washer, Water Heater
Heat Source Natural Gas
Laundry Main Floor
Exterior
Exterior Feature Deck(s)
Parking Features Garage - Front Entry, Garage Door Opener
Garage Spaces 2.0
Amenities Available Club House, Exercise Room, Gated Community, Library, Pool - Indoor, Pool - Outdoor, Putting Green, Retirement Community, Security, Shuffleboard, Swimming Pool, Tennis Courts
Water Access N
Roof Type Shingle
Accessibility None
Porch Deck(s)
Attached Garage 2
Total Parking Spaces 2
Garage Y
Building
Lot Description Level
Story 2
Foundation Slab
Sewer Public Sewer
Water Public
Architectural Style Contemporary
Level or Stories 2
Additional Building Above Grade, Below Grade
New Construction N
Others
Pets Allowed Y
HOA Fee Include Lawn Maintenance,Snow Removal
Senior Community Yes
Age Restriction 48
Tax ID 01-00095 51-00027
Ownership Fee Simple
SqFt Source Assessor
Special Listing Condition Standard
Pets Allowed Number Limit
Read Less Info
Want to know what your home might be worth? Contact us for a FREE valuation!

Our team is ready to help you sell your home for the highest possible price ASAP

Bought with Non Member • Non Subscribing Office
Get More Information



