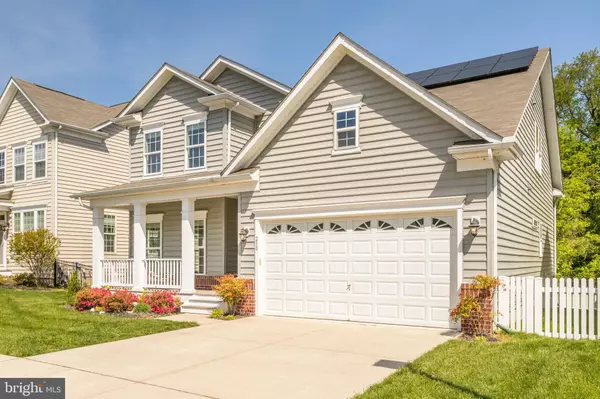For more information regarding the value of a property, please contact us for a free consultation.
Key Details
Sold Price $530,000
Property Type Single Family Home
Sub Type Detached
Listing Status Sold
Purchase Type For Sale
Square Footage 2,565 sqft
Price per Sqft $206
Subdivision Creekside At Osprey Landing
MLS Listing ID MDAA466346
Sold Date 06/16/21
Style Colonial
Bedrooms 4
Full Baths 3
Half Baths 1
HOA Fees $225/mo
HOA Y/N Y
Abv Grd Liv Area 2,565
Originating Board BRIGHT
Year Built 2013
Annual Tax Amount $4,902
Tax Year 2021
Lot Size 4,356 Sqft
Acres 0.1
Property Description
Welcome home to thisrarely offered Williamsburg BuildersElliot IImodel home in the resort style, water privileged community of Creekside at Osprey Landing! This Energy Star Qualified home features two story foyer, formal dining room,hardwood and laminate wood plank flooring on main level, and loads of natural light with deep windows and transom windows above the exterior doors, family room roomwith gas fireplace, decorative columns, and glass atrium door leading to back deck.The gourmet kitchen will delight even the most discerning chef with its large island with counter seating, granite countertops,double wall ovens, glass cooktop stove, and mosaictile backsplash. Unique to this model is the main level owners/guest suitewith en suite bath featuring tiled shower with bench seat, soaking tub and double sinks, and an additional second owner's suite on the upper level with shower and walk-in closet, plus two additional bedrooms,. Lower levelis a clean slate waiting for new owners finishing plans with large open space, full bath rough-in, and egress window. Enjoy outdoor living on the backyard deck boasting composite wood planks, black aluminum ballisters, and white vinyl railings, partially fenced yard, and tranquil views of the woods. Additional upgrades include wide face decorative crown molding, chair railings, ceiling fans in all bedrooms, plantation blinds, dual zone heating and cooling, 16 SunPower solar panels and associated equipment, fully owned, andgarage is wired for a level II electric car charger! Community amenities feature gated access, water access, kayak rack, pier with boat slips (for purchase on an as available basis), nature trails, clubhouse with fitness room, and lawn care provided by the homeowner's association! No age restriction!
Location
State MD
County Anne Arundel
Zoning R5
Rooms
Basement Full, Unfinished, Space For Rooms, Rough Bath Plumb
Main Level Bedrooms 1
Interior
Interior Features Wood Floors, Crown Moldings, Chair Railings, Recessed Lighting, Formal/Separate Dining Room, Kitchen - Island, Upgraded Countertops, Carpet, Ceiling Fan(s), Primary Bath(s), Soaking Tub, Sprinkler System, Walk-in Closet(s), Entry Level Bedroom, Kitchen - Gourmet, Window Treatments
Hot Water Natural Gas
Heating Heat Pump - Electric BackUp, Zoned, Forced Air
Cooling Central A/C
Flooring Carpet, Ceramic Tile, Hardwood, Laminated
Fireplaces Number 1
Fireplaces Type Gas/Propane, Mantel(s)
Equipment Oven - Double, Dishwasher, Built-In Microwave, Refrigerator, Icemaker, Stainless Steel Appliances, Cooktop, Washer, Dryer, Exhaust Fan, Disposal
Fireplace Y
Window Features Screens
Appliance Oven - Double, Dishwasher, Built-In Microwave, Refrigerator, Icemaker, Stainless Steel Appliances, Cooktop, Washer, Dryer, Exhaust Fan, Disposal
Heat Source Natural Gas, Electric
Laundry Upper Floor, Washer In Unit, Dryer In Unit
Exterior
Exterior Feature Deck(s), Porch(es)
Garage Garage - Front Entry, Garage Door Opener
Garage Spaces 4.0
Fence Partially, Picket
Amenities Available Club House, Common Grounds, Exercise Room, Gated Community, Jog/Walk Path, Pier/Dock, Picnic Area, Water/Lake Privileges
Waterfront N
Water Access Y
Water Access Desc Canoe/Kayak,Boat - Powered,Personal Watercraft (PWC),Fishing Allowed,Private Access
View Trees/Woods
Roof Type Architectural Shingle
Accessibility None
Porch Deck(s), Porch(es)
Parking Type Driveway, Attached Garage
Attached Garage 2
Total Parking Spaces 4
Garage Y
Building
Story 3
Sewer Public Sewer
Water Public
Architectural Style Colonial
Level or Stories 3
Additional Building Above Grade, Below Grade
Structure Type Dry Wall,9'+ Ceilings
New Construction N
Schools
School District Anne Arundel County Public Schools
Others
HOA Fee Include Lawn Maintenance,Snow Removal,Common Area Maintenance,Lawn Care Front,Lawn Care Rear,Lawn Care Side,Pier/Dock Maintenance,Recreation Facility,Security Gate
Senior Community No
Tax ID 020319990224169
Ownership Fee Simple
SqFt Source Assessor
Special Listing Condition Standard
Read Less Info
Want to know what your home might be worth? Contact us for a FREE valuation!

Our team is ready to help you sell your home for the highest possible price ASAP

Bought with Dale C. Hunter, Jr. • RE/MAX Components
Get More Information




