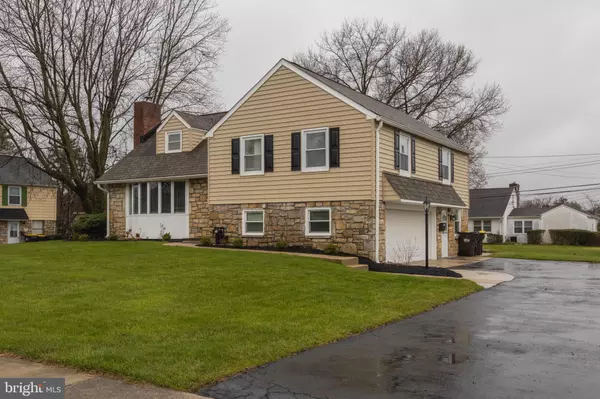For more information regarding the value of a property, please contact us for a free consultation.
Key Details
Sold Price $475,000
Property Type Single Family Home
Sub Type Detached
Listing Status Sold
Purchase Type For Sale
Square Footage 2,352 sqft
Price per Sqft $201
Subdivision Westover Woods
MLS Listing ID PAMC2034018
Sold Date 05/12/22
Style Split Level
Bedrooms 4
Full Baths 2
Half Baths 1
HOA Y/N N
Abv Grd Liv Area 2,352
Originating Board BRIGHT
Year Built 1955
Annual Tax Amount $6,447
Tax Year 2021
Lot Size 0.287 Acres
Acres 0.29
Lot Dimensions 100.00 x 0.00
Property Description
Welcome to 1950 Byrd Drive- situated on a beautiful, flat lot at the crest of a hill, this property shows like a model home! The interior renovations are tasteful and stylish and freshly painted throughout...just bring your furniture and decor! As you enter the home, a foyer opens to the living room where natural light shines through the bumped-out bay windows. Refinished hardwood floors, baseboard with quarter round, crown molding, plus a gas fireplace with slate hearth, and fireplace mantle with dental crown all demonstrate the quality of craftsmanship and attention to finer details you will find here and rarely in other homes at this price point. The dining room is handsomely fitted with the same quality millwork and a new chandelier with Edison bulbs to showcase the very current style you'll find here. The kitchen is updated with tile flooring, quartz countertops, a subway tile backsplash, all new stainless steel appliances and plenty of counter space. This kitchen is large enough for a kitchen table, or stretch out for meals at the dining room table and bring your island and pot rack if you prefer....plenty of room so chef's choice! The kitchen lends itself perfectly to outdoor living and a rear exterior door from the kitchen opens to the rear year and a concrete patio. This is an ideal setup for anyone who enjoys entertaining or for anyone likes to see their guests enjoying the backyard while managing things in the kitchen- a large window over the deep, stainless sink with gooseneck faucet provides a traditional and extremely functional layout. Upstairs on the 2nd floor you will find 3 spacious bedrooms and an amazing hall bathroom with heated towel rack, radiant heat (in the floor) and a new glass door enclosure. Gorgeous granite sink, tile flooring, and an white vanity with stainless drawer pulls make this room bathroom look like something out of a home design magazine! The same goes for the bath for the main bedroom which is all part of the primary bedroom suite and also boasts radiant heat, heated towel rack, a new glass enclosure, tile surround, rain head shower plus a second handheld shower head...it's like having a spa in your own home! On the upper most level of the spacious split-level, a 4th bedroom could be utilized as another bedroom or makes an excellent home office, exercise space, or even a cozy family room! This room offers privacy, up a small flight of stairs and has ample closet space including a cedar closet. This home has a beautifully maintained exterior with freshly sealed driveway leading to a 2 car garage with convenient side entry to a beautiful mudroom/laundry room with brand new flooring and a half bath to round out the lower level. The garage floor is coated with epoxy sealer. You must see this home to appreciate all of the attention to detail throughout. Mechanical systems are in excellent condition, this home is not just a pretty face! Located just minutes from 76 & 202, this is a excellent location for any commuters. King of Prussia is likewise minutes away offering a wide range of shopping, dining, and public transportation options. This home is not only a sound investment, but a lovingly upgraded show-stopper that will make its new owner proud to call it "HOME"!
Location
State PA
County Montgomery
Area West Norriton Twp (10663)
Zoning R1
Interior
Hot Water Natural Gas
Heating Forced Air
Cooling Central A/C
Fireplaces Number 1
Heat Source Natural Gas
Exterior
Parking Features Garage - Side Entry, Garage Door Opener, Additional Storage Area
Garage Spaces 6.0
Water Access N
Accessibility None
Attached Garage 2
Total Parking Spaces 6
Garage Y
Building
Story 3
Foundation Concrete Perimeter
Sewer Public Sewer
Water Public
Architectural Style Split Level
Level or Stories 3
Additional Building Above Grade, Below Grade
New Construction N
Schools
High Schools Norristown Area
School District Norristown Area
Others
Senior Community No
Tax ID 63-00-00874-008
Ownership Fee Simple
SqFt Source Assessor
Acceptable Financing Cash, Conventional
Listing Terms Cash, Conventional
Financing Cash,Conventional
Special Listing Condition Standard
Read Less Info
Want to know what your home might be worth? Contact us for a FREE valuation!

Our team is ready to help you sell your home for the highest possible price ASAP

Bought with Darcy K Scollin • Keller Williams Real Estate-Blue Bell
Get More Information



