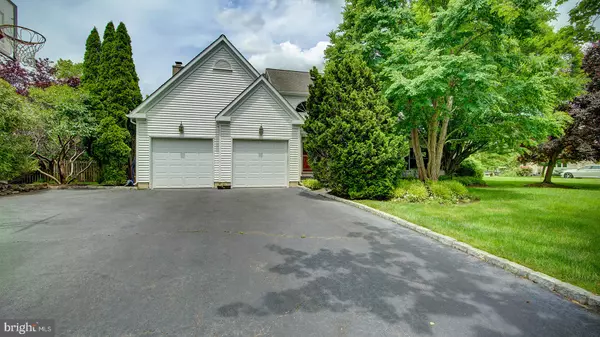For more information regarding the value of a property, please contact us for a free consultation.
Key Details
Sold Price $950,000
Property Type Single Family Home
Sub Type Detached
Listing Status Sold
Purchase Type For Sale
Square Footage 2,662 sqft
Price per Sqft $356
Subdivision Stony Brook
MLS Listing ID NJME2017932
Sold Date 08/29/22
Style Colonial
Bedrooms 4
Full Baths 3
Half Baths 1
HOA Y/N N
Abv Grd Liv Area 2,662
Originating Board BRIGHT
Year Built 1986
Annual Tax Amount $18,932
Tax Year 2021
Lot Size 0.730 Acres
Acres 0.73
Lot Dimensions 0.00 x 0.00
Property Description
We welcome you to visit this beautifully expanded QUINCY model in the highly sought out STONEY
BROOK Development. Look no further as this home has been meticulously cared for still with the ORIGINAL OWNERS. You can't help to notice the fabulous curb appeal this PREMIUM CORNER lot home has to offer with its park like setting, well manicured lawn, mature trees, and sprawling landscape. Enter this impressive two story entry foyer which showcases a winding ROUSSE STAIRCASE leading you to the 2nd floor. You can't help to feel the ELEGANCE and warmth of this beautiful home as you are surrounded by crown molding, custom wainscoting, recessed lighting, and hardwood flooring. As you pass along the coziness of the formal L/R and D/R you enter into your home office equipped with CUSTOM BUILT INS and a gas fireplace make this room a warm retreat. Entertain your guests in the fabulous open kitchen floor plan with under cabinet lighting, custom cabinetry and garbage disposal. Extend your entertainment into the family room which also opens up to the 3 SEASONS ROOM. Both including separate fireplaces for that cozy feel. Continue the entertaining space to the OVERSIZED PATIO with a retractable AWNING that leads to the sunny HEATED GUNITE INGROUND POOL. All this is surrounded by the lush, rambling lawn, leaving the ways to enjoy this PRIVATE OASIS. Enter the POOL HOUSE for a refreshing cold drink or to Shower in the full bath.
CASCADE up the stairs and you will find your MASTER BEDROOM, walk in closet, MASTER BATH.
Completing the second story are 3 additional bedrooms and a FULL BATH with GORGEOUS TILE features!
But that's not all!
The FINISHED BASEMENT is yet another space for entertaining.
2 Car Garage ,Laundry Room, BOSE SPEAKER SYSTEM throughout
2 Attic Storages, Full House Generator
RETRACTABLE OUTDOOR AWNING, Outdoor Shed, Anderson Windows, 2 Zone HEATING /AIR
Outdoor Sprinker System
Highly acclaimed West Windsor Plainsboro Schools.
Less than 1 mile to neighborhood parks. Minutes to Princeton Junction train station, downtown Princeton major roadways and shopping.
DON'T MISS THE AMAZING OPPRORTUNITY!!!
Location
State NJ
County Mercer
Area West Windsor Twp (21113)
Zoning R20
Rooms
Basement Partially Finished
Interior
Interior Features 2nd Kitchen, Built-Ins, Carpet, Chair Railings, Combination Dining/Living, Combination Kitchen/Living, Crown Moldings, Curved Staircase, Dining Area, Family Room Off Kitchen, Floor Plan - Open, Formal/Separate Dining Room, Kitchen - Island, Kitchen - Table Space, Pantry, Recessed Lighting, Sprinkler System, Stall Shower, Store/Office, Upgraded Countertops, Walk-in Closet(s), Wood Floors, Attic, Kitchen - Eat-In, Tub Shower, Wainscotting
Hot Water Electric
Heating Central
Cooling Multi Units
Flooring Hardwood, Carpet, Ceramic Tile, Laminated
Fireplaces Number 3
Fireplaces Type Wood, Gas/Propane
Equipment Dishwasher, Disposal, Dryer, Extra Refrigerator/Freezer, Refrigerator, Washer, Freezer, Microwave, Stove
Fireplace Y
Appliance Dishwasher, Disposal, Dryer, Extra Refrigerator/Freezer, Refrigerator, Washer, Freezer, Microwave, Stove
Heat Source Other
Laundry Main Floor
Exterior
Exterior Feature Deck(s), Patio(s), Porch(es)
Fence Vinyl
Pool Gunite, Heated, Fenced
Utilities Available Cable TV, Electric Available, Natural Gas Available
Water Access N
View Garden/Lawn
Roof Type Shingle
Accessibility None
Porch Deck(s), Patio(s), Porch(es)
Garage N
Building
Lot Description Corner, Landscaping, Front Yard, Rear Yard, SideYard(s)
Story 3
Foundation Block
Sewer Public Sewer
Water Public
Architectural Style Colonial
Level or Stories 3
Additional Building Above Grade, Below Grade
New Construction N
Schools
School District West Windsor-Plainsboro Regional
Others
Senior Community No
Tax ID 13-00017 14-00028
Ownership Fee Simple
SqFt Source Assessor
Acceptable Financing Cash, Conventional
Horse Property Y
Listing Terms Cash, Conventional
Financing Cash,Conventional
Special Listing Condition Standard
Read Less Info
Want to know what your home might be worth? Contact us for a FREE valuation!

Our team is ready to help you sell your home for the highest possible price ASAP

Bought with Cynthia L Schwartz • RE/MAX Preferred Professional-Hillsborough
Get More Information



