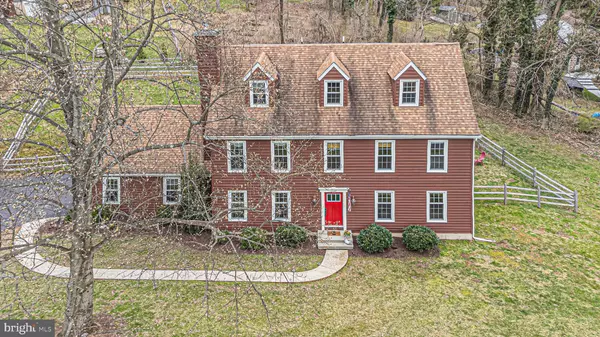For more information regarding the value of a property, please contact us for a free consultation.
Key Details
Sold Price $700,000
Property Type Single Family Home
Sub Type Detached
Listing Status Sold
Purchase Type For Sale
Square Footage 2,823 sqft
Price per Sqft $247
Subdivision None Available
MLS Listing ID PACT2020726
Sold Date 06/14/22
Style Traditional
Bedrooms 5
Full Baths 3
Half Baths 1
HOA Y/N N
Abv Grd Liv Area 2,823
Originating Board BRIGHT
Year Built 1988
Annual Tax Amount $7,970
Tax Year 2021
Lot Size 0.624 Acres
Acres 0.62
Lot Dimensions 0.00 x 0.00
Property Description
Nestled in the rolling hills of northern Chester County, 1209 Carriage Hill Drive is turn-key at its finest and will wow you from start to finish. This 5 bedroom, 3.5 bathroom 2 car garage single family is situated on over a half-acre at the top of a hill on a quiet cul-de-sac within walking distance to the quaint village of Kimberton. The first floor boasts all engineered hardwood flooring, 2 living room spaces, a newly painted powder and laundry room, and a huge open-concept kitchen. Beautifully updated with 42-inch maple cabinetry, granite counters, tiled backsplash, all stainless-steel appliances, a huge island with seating for 4 as well as an office nook, this kitchen is a show-stopper. The slider door right off this space takes you to the deck and fenced-in yard out back. Back inside, head downstairs to find a partially finished basement with freshly painted walls and carpet. The 2nd level is just as tastefully updated with the same hardwood floors throughout, 2 bedrooms, an extra office or bonus room, and a master bedroom with an en-suite bathroom. Both bathrooms on the second level have been updated to include new flooring, and new vanities and faucets. The master suites walk-in closet just keeps getting better with an extended storage area beyond the closet area. Walk through the office to find stairs leading to the 3rd level that boasts 2 additional bedrooms and a beautifull full bathroom. Additional updates to this home include a new roof, all new windows, newer appliances, freshly painted wood siding, and a newly painted garage floor. There is nothing to do here but move in and unpack! 1209 Carriage Hill Drive is the best of both worlds within close proximity to the country and town. Your home search ends here! Come see this one today before its gone! Showings begin Wednesday, April 13 at 9AM.
Location
State PA
County Chester
Area East Pikeland Twp (10326)
Zoning RESIDENTIAL
Rooms
Other Rooms Living Room, Dining Room, Primary Bedroom, Bedroom 2, Bedroom 3, Bedroom 4, Bedroom 5, Kitchen, Family Room, Basement, Office, Bathroom 2, Bathroom 3, Primary Bathroom, Half Bath
Basement Partially Finished
Interior
Interior Features Breakfast Area, Combination Kitchen/Dining, Crown Moldings, Dining Area, Family Room Off Kitchen, Kitchen - Eat-In, Kitchen - Island, Tub Shower, Upgraded Countertops, Walk-in Closet(s), Wood Floors
Hot Water Electric
Heating Heat Pump(s)
Cooling Central A/C
Fireplaces Number 1
Fireplaces Type Gas/Propane
Equipment Built-In Microwave, Stainless Steel Appliances, Dryer - Electric, Energy Efficient Appliances, Oven/Range - Electric, Range Hood, Refrigerator, Washer, Water Heater
Furnishings No
Fireplace Y
Window Features Energy Efficient,Replacement,Vinyl Clad
Appliance Built-In Microwave, Stainless Steel Appliances, Dryer - Electric, Energy Efficient Appliances, Oven/Range - Electric, Range Hood, Refrigerator, Washer, Water Heater
Heat Source Electric
Laundry Main Floor
Exterior
Exterior Feature Deck(s)
Garage Garage - Side Entry
Garage Spaces 6.0
Fence Fully, Rear, Wood
Waterfront N
Water Access N
Accessibility None
Porch Deck(s)
Parking Type Attached Garage, Driveway
Attached Garage 2
Total Parking Spaces 6
Garage Y
Building
Story 3
Foundation Permanent
Sewer Public Sewer
Water Public
Architectural Style Traditional
Level or Stories 3
Additional Building Above Grade, Below Grade
New Construction N
Schools
School District Phoenixville Area
Others
Senior Community No
Tax ID 26-02 -0191.1400
Ownership Fee Simple
SqFt Source Assessor
Acceptable Financing Conventional, Cash, Negotiable, VA, FHA
Horse Property N
Listing Terms Conventional, Cash, Negotiable, VA, FHA
Financing Conventional,Cash,Negotiable,VA,FHA
Special Listing Condition Standard
Read Less Info
Want to know what your home might be worth? Contact us for a FREE valuation!

Our team is ready to help you sell your home for the highest possible price ASAP

Bought with Christopher Gallagher • Keller Williams Real Estate-Blue Bell
Get More Information




