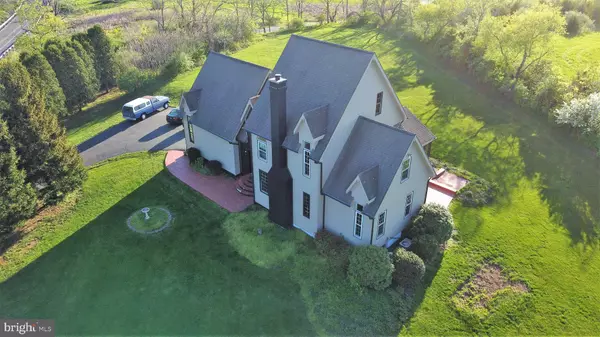For more information regarding the value of a property, please contact us for a free consultation.
Key Details
Sold Price $571,000
Property Type Single Family Home
Sub Type Detached
Listing Status Sold
Purchase Type For Sale
Square Footage 2,591 sqft
Price per Sqft $220
Subdivision None Available
MLS Listing ID PABU526560
Sold Date 06/16/21
Style Contemporary
Bedrooms 5
Full Baths 2
Half Baths 1
HOA Y/N N
Abv Grd Liv Area 2,591
Originating Board BRIGHT
Year Built 1990
Annual Tax Amount $7,283
Tax Year 2020
Lot Size 2.341 Acres
Acres 2.34
Property Description
This unique home sits on a rolling hilltop with views from every angle. Architectural interest abounds in this property. Outside, the multiple peaks and rooflines create a custom silhouette that is definitely not cookie cutter. Inside, the kitchen boasts hickory cabinets and granite countertops. Off of the kitchen, the dining area has hardwood floors and opens to the sunken living room with a fireplace. At the rear of home, with 3 walls of windows, is the Conservatory. This space also opens to the outdoor patio making it perfect for entertaining. Upstairs, the Master Suite features cathedral ceilings, two large closets, and a glass-enclosed master shower. Three more bedrooms and a full bath round out the second floor. Then, on the third floor, is the fifth bedroom. In addition to the large pole barn, this house has a two-car attached garage that measures 23x20 with oversized 9 foot doors and 11 foot ceilings. Schedule your showing today for this fantastic home!
Location
State PA
County Bucks
Area Springfield Twp (10142)
Zoning RESIDENTIAL
Rooms
Other Rooms Living Room, Dining Room, Primary Bedroom, Bedroom 2, Bedroom 3, Bedroom 4, Bedroom 5, Kitchen, Sun/Florida Room, Laundry, Primary Bathroom, Full Bath, Half Bath
Basement Full
Interior
Hot Water S/W Changeover
Heating Hot Water
Cooling Central A/C
Flooring Hardwood, Ceramic Tile, Carpet
Fireplaces Number 1
Fireplace Y
Heat Source Oil
Exterior
Garage Garage - Side Entry
Garage Spaces 4.0
Waterfront N
Water Access N
Roof Type Asphalt,Fiberglass
Accessibility None
Parking Type Attached Garage, Detached Garage
Attached Garage 2
Total Parking Spaces 4
Garage Y
Building
Story 3
Sewer On Site Septic
Water Well
Architectural Style Contemporary
Level or Stories 3
Additional Building Above Grade, Below Grade
New Construction N
Schools
School District Palisades
Others
Senior Community No
Tax ID 42-009-171-001
Ownership Fee Simple
SqFt Source Assessor
Acceptable Financing Cash, Conventional, FHA, VA
Listing Terms Cash, Conventional, FHA, VA
Financing Cash,Conventional,FHA,VA
Special Listing Condition Standard
Read Less Info
Want to know what your home might be worth? Contact us for a FREE valuation!

Our team is ready to help you sell your home for the highest possible price ASAP

Bought with Non Member • Non Subscribing Office
Get More Information




