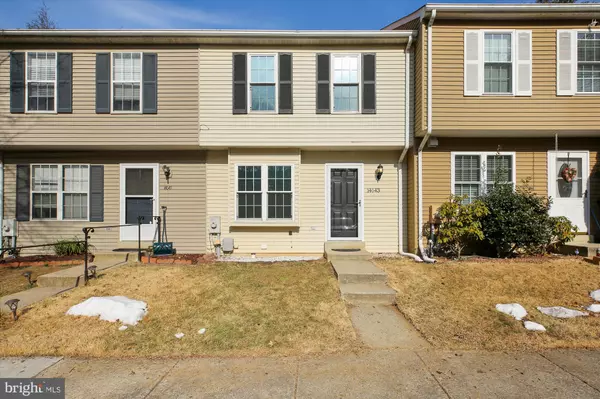For more information regarding the value of a property, please contact us for a free consultation.
Key Details
Sold Price $422,000
Property Type Townhouse
Sub Type Interior Row/Townhouse
Listing Status Sold
Purchase Type For Sale
Square Footage 1,244 sqft
Price per Sqft $339
Subdivision Mills Farm
MLS Listing ID MDMC2032774
Sold Date 04/08/22
Style Colonial
Bedrooms 3
Full Baths 2
Half Baths 1
HOA Fees $33/ann
HOA Y/N Y
Abv Grd Liv Area 1,044
Originating Board BRIGHT
Year Built 1984
Annual Tax Amount $3,568
Tax Year 2022
Lot Size 1,824 Sqft
Acres 0.04
Property Description
Don't miss out on Second Chance! Buyers Financing Fell Through. Beautiful Renovated Townhouse in the Mills Farm Community of North Potomac. This home Features total 1,244 sf Living Space, 3 Finished Levels, 3 Bedrooms, 2.5 Bathrooms, 2 Level Hardwood Floors & Stairs, Laminate Floors in the Basement Level, 2 Assigned Parking Spaces. The Remodeled Custom Gourmet Kitchen includes 42" Maple Cabinets, Granite Counters, Ceramic Backsplash, Stainless Steel Appliances, Recessed Lights and Hardwood Floors. The Main Level has Great Open Dining/Living Room with Hardwood Floors and Slider Door to Deck with Fenced Backyard and a Renovated Powder Room. The Upper Level Features a Spacious Primary Bedroom, 2 Additional Bedrooms all with Hardwood Floors and a Beautiful Renovated Full Bathroom. The Lower Level Features a Family Room, Office Area, Renovated Full Bathroom and Laundry Room with Front Load Washer and Dryer. The Recent Improvements include Kitchen, Bathrooms, Hardwood Floors, 2 & 6 Panel Doors, Light Fixtures, Windows and More. New Bryant HVAC 2020. Professionally Painted Interior Walls, Ceilings, Doors & Trim. Great Location with easy access to I-270, I-200, Commuter Routes, Metro and Public Transportation.
Location
State MD
County Montgomery
Zoning R200
Rooms
Other Rooms Living Room, Dining Room, Primary Bedroom, Bedroom 2, Bedroom 3, Kitchen, Family Room, Laundry, Bathroom 1, Bathroom 2, Half Bath
Basement Fully Finished, Full
Interior
Interior Features Ceiling Fan(s), Combination Dining/Living, Floor Plan - Open, Kitchen - Gourmet, Recessed Lighting, Wood Floors
Hot Water Electric
Cooling Central A/C
Equipment Built-In Microwave, Dishwasher, Disposal, Dryer - Front Loading, Exhaust Fan, Oven/Range - Electric, Range Hood, Refrigerator, Stainless Steel Appliances, Washer - Front Loading
Fireplace N
Appliance Built-In Microwave, Dishwasher, Disposal, Dryer - Front Loading, Exhaust Fan, Oven/Range - Electric, Range Hood, Refrigerator, Stainless Steel Appliances, Washer - Front Loading
Heat Source Electric
Laundry Basement
Exterior
Garage Spaces 2.0
Parking On Site 2
Fence Rear
Amenities Available Tot Lots/Playground
Waterfront N
Water Access N
Accessibility None
Total Parking Spaces 2
Garage N
Building
Story 3
Foundation Other
Sewer Public Sewer
Water Public
Architectural Style Colonial
Level or Stories 3
Additional Building Above Grade, Below Grade
New Construction N
Schools
Elementary Schools Jones Lane
Middle Schools Ridgeview
High Schools Quince Orchard
School District Montgomery County Public Schools
Others
Pets Allowed Y
HOA Fee Include Common Area Maintenance,Management,Snow Removal,Road Maintenance
Senior Community No
Tax ID 160602366846
Ownership Fee Simple
SqFt Source Assessor
Horse Property N
Special Listing Condition Standard
Pets Description No Pet Restrictions
Read Less Info
Want to know what your home might be worth? Contact us for a FREE valuation!

Our team is ready to help you sell your home for the highest possible price ASAP

Bought with Arash Azma • Keller Williams Capital Properties
Get More Information




