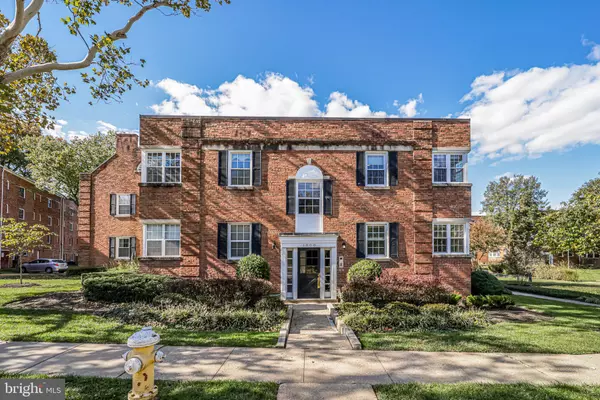For more information regarding the value of a property, please contact us for a free consultation.
Key Details
Sold Price $262,000
Property Type Condo
Sub Type Condo/Co-op
Listing Status Sold
Purchase Type For Sale
Square Footage 612 sqft
Price per Sqft $428
Subdivision Potowmack Crossing
MLS Listing ID VAAX2005360
Sold Date 12/22/21
Style Traditional
Bedrooms 1
Full Baths 1
Condo Fees $358/mo
HOA Y/N N
Abv Grd Liv Area 612
Originating Board BRIGHT
Year Built 1942
Annual Tax Amount $2,933
Tax Year 2021
Property Description
What makes this one so special? In-unit Washer/Dryer, exceptional serene setting and dog friendly. Wall of windows overlooks tranquil, vast, manicured courtyard. Parquet flooring gone, gone, gone and replaced with appealing wood floors. Updated Kitchen. Updated Bath. Owner has use of secure, large Storage Space assigned in adjacent building; 1806 W. Abingdon. NOTE: Potowmack Crossing I does not allow dogs whereas PCII does. PC II has a dedicated car washing station in its' spacious private parking lot, a Meeting Room and a Bicycle Room. Plans are in motion for a Boat Storage Room as well. The biggie? PC II is approximately a 10 minute walk to the East Entrance of Potomac Yard METRO, estimated to open in 2022. Easy access to Daingerfield Island and Walk/Bike Path along the Potomac (Mount Vernon Trail). National Park Svc. Wetland Natural Area with footpath to the North side of PC II and easy stroll to the Slaters Lane shops; Rustico, Buzz Cafe/Bakery, Slater's Market, Russian Gourmet, etc. Exceptional location.
Location
State VA
County Alexandria City
Zoning RC
Rooms
Other Rooms Living Room, Dining Room, Primary Bedroom, Kitchen
Main Level Bedrooms 1
Interior
Interior Features Built-Ins, Ceiling Fan(s), Dining Area, Entry Level Bedroom, Floor Plan - Traditional, Upgraded Countertops, Window Treatments, Wood Floors
Hot Water Electric
Heating Wall Unit
Cooling Wall Unit, Ceiling Fan(s)
Flooring Wood
Equipment Built-In Microwave, Dishwasher, Disposal, Dryer, Refrigerator, Stove, Washer
Window Features Replacement
Appliance Built-In Microwave, Dishwasher, Disposal, Dryer, Refrigerator, Stove, Washer
Heat Source Electric
Laundry Washer In Unit, Dryer In Unit, Main Floor
Exterior
Amenities Available Common Grounds, Extra Storage, Picnic Area
Waterfront N
Water Access N
View Courtyard, Garden/Lawn, Scenic Vista
Accessibility None
Garage N
Building
Lot Description Landscaping, Level, Premium, Private, Secluded
Story 1
Unit Features Garden 1 - 4 Floors
Sewer Public Sewer
Water Public
Architectural Style Traditional
Level or Stories 1
Additional Building Above Grade, Below Grade
New Construction N
Schools
School District Alexandria City Public Schools
Others
Pets Allowed Y
HOA Fee Include Common Area Maintenance,Ext Bldg Maint,Lawn Maintenance,Management,Reserve Funds,Sewer,Snow Removal,Trash,Water
Senior Community No
Tax ID 035.02-0A-1800.102
Ownership Condominium
Security Features Intercom,Main Entrance Lock
Acceptable Financing Cash, Conventional, FHA, VA
Listing Terms Cash, Conventional, FHA, VA
Financing Cash,Conventional,FHA,VA
Special Listing Condition Standard
Pets Description Cats OK, Dogs OK, Number Limit
Read Less Info
Want to know what your home might be worth? Contact us for a FREE valuation!

Our team is ready to help you sell your home for the highest possible price ASAP

Bought with Lyssa B Seward • TTR Sotheby's International Realty
Get More Information




