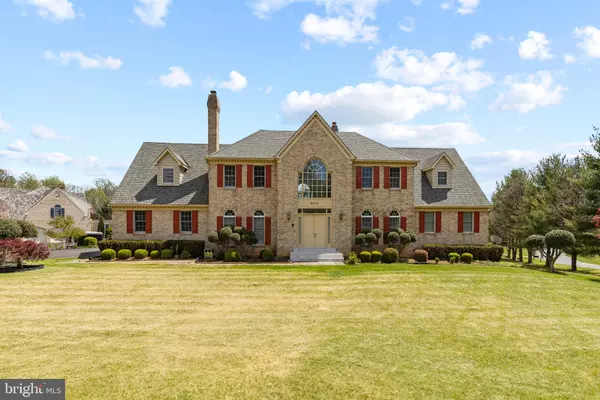For more information regarding the value of a property, please contact us for a free consultation.
Key Details
Sold Price $1,050,000
Property Type Single Family Home
Sub Type Detached
Listing Status Sold
Purchase Type For Sale
Square Footage 4,711 sqft
Price per Sqft $222
Subdivision Granby Woods
MLS Listing ID MDMC2047894
Sold Date 05/23/22
Style Colonial
Bedrooms 5
Full Baths 3
Half Baths 1
HOA Y/N N
Abv Grd Liv Area 4,711
Originating Board BRIGHT
Year Built 1989
Annual Tax Amount $8,902
Tax Year 2021
Lot Size 1.330 Acres
Acres 1.33
Property Description
**Any & All offers are due on Monday 5/2 by 5pm, with a decision being made Tuesday 5/3 morning** Well maintained 5 bedroom 3.5 bath Colonial on a 1.33 acre corner lot in the sought after Granby Woods subdivision. This home welcomes you with a grand 2 story foyer that leads into the 2 story family room. The family room is carpeted with a wood fireplace overlooking the huge rear yard. Spotless eat in kitchen with island and skylights. Formal living and dining rooms. The spacious main level primary bedroom has an attached primary bath, access to the rear yard, walk in closet, and is connected to a sitting room/office. The primary bath has separate vanities, jetted tub, and separate shower. The upper level has 4 generous sized bedrooms, 2 full baths, and a bonus room. The bonus room has an additional stairway leading to the main level. Unfinished approximate 2500sqft walk out lower level just waiting to be finished with a wood fireplace and plenty of space for additional rooms/bathrooms *2 car garage* 2 water heaters* This homes has been meticulously maintained and is just waiting for your personal touches. This is one not to miss!
Location
State MD
County Montgomery
Zoning RE1
Rooms
Basement Daylight, Full, Interior Access, Outside Entrance, Poured Concrete, Rear Entrance, Space For Rooms, Sump Pump, Unfinished, Walkout Level, Windows
Main Level Bedrooms 1
Interior
Interior Features Additional Stairway, Attic, Bar, Breakfast Area, Carpet, Ceiling Fan(s), Crown Moldings, Dining Area, Entry Level Bedroom, Family Room Off Kitchen, Floor Plan - Traditional, Formal/Separate Dining Room, Kitchen - Eat-In, Kitchen - Island, Kitchen - Table Space, Pantry, Primary Bath(s), Stall Shower, Tub Shower, Walk-in Closet(s), Water Treat System, Wet/Dry Bar, Window Treatments, Wood Floors, Skylight(s)
Hot Water Electric
Heating Forced Air
Cooling Central A/C
Flooring Hardwood, Carpet, Ceramic Tile
Fireplaces Number 2
Fireplaces Type Wood
Equipment Built-In Microwave, Cooktop, Cooktop - Down Draft, Dishwasher, Disposal, Dryer, Extra Refrigerator/Freezer, Icemaker, Oven - Double, Oven - Wall, Oven/Range - Electric, Refrigerator, Washer, Water Heater
Fireplace Y
Appliance Built-In Microwave, Cooktop, Cooktop - Down Draft, Dishwasher, Disposal, Dryer, Extra Refrigerator/Freezer, Icemaker, Oven - Double, Oven - Wall, Oven/Range - Electric, Refrigerator, Washer, Water Heater
Heat Source Electric
Laundry Dryer In Unit, Has Laundry, Hookup, Main Floor, Washer In Unit
Exterior
Parking Features Garage Door Opener
Garage Spaces 2.0
Water Access N
Accessibility Other
Attached Garage 2
Total Parking Spaces 2
Garage Y
Building
Story 3
Foundation Slab
Sewer Septic = # of BR, Septic Exists, Septic > # of BR
Water Well
Architectural Style Colonial
Level or Stories 3
Additional Building Above Grade, Below Grade
New Construction N
Schools
School District Montgomery County Public Schools
Others
Pets Allowed Y
Senior Community No
Tax ID 160802706503
Ownership Fee Simple
SqFt Source Assessor
Acceptable Financing Conventional, Cash, FHA, VA
Listing Terms Conventional, Cash, FHA, VA
Financing Conventional,Cash,FHA,VA
Special Listing Condition Standard
Pets Description No Pet Restrictions
Read Less Info
Want to know what your home might be worth? Contact us for a FREE valuation!

Our team is ready to help you sell your home for the highest possible price ASAP

Bought with Sheena D Kurian • Berkshire Hathaway HomeServices Homesale Realty
Get More Information




