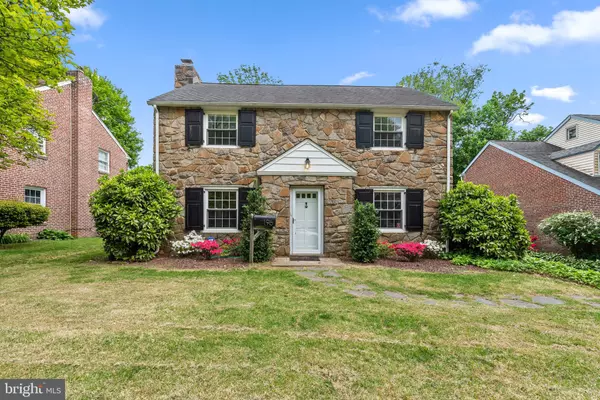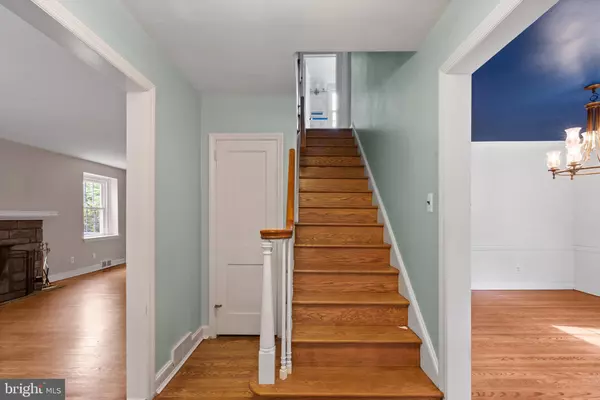For more information regarding the value of a property, please contact us for a free consultation.
Key Details
Sold Price $310,500
Property Type Single Family Home
Sub Type Detached
Listing Status Sold
Purchase Type For Sale
Square Footage 1,700 sqft
Price per Sqft $182
Subdivision Lansdowne
MLS Listing ID PADE545818
Sold Date 07/13/21
Style Traditional
Bedrooms 3
Full Baths 2
HOA Y/N N
Abv Grd Liv Area 1,700
Originating Board BRIGHT
Year Built 1938
Annual Tax Amount $7,207
Tax Year 2020
Lot Size 8,930 Sqft
Acres 0.21
Lot Dimensions 53.00 x 100.00
Property Description
Situated on a picturesque tree lined street in the heart of Lansdowne, youll find this classic stone front, colonial home. Walk into your new home and immediately appreciate the recently refinished original hardwood floors. On one side of the center stairs and foyer, youll find a living room spanning the length of the house and centered around a beautiful wood burning fireplace. The large dining room, with crown molding, is located on the other side of the stairs. Both the living and dining rooms lead to the bright kitchen at the back of the house. There is plenty of room for a breakfast table in the kitchen and next to the door to the basement youll find a spacious pantry closet. Laundry, the original soapstone utility sink, and storage are located in the basement. A toilet closet down here could easily be expanded into an additional bathroom. Step out back to access the garage which offers plenty of room for both a car and storage. A flagstone patio, great for entertaining, overlooks a large flat yard surrounded by a custom fence. The rear of the property abuts a borough park, providing extra privacy. Back inside, upstairs there are three generously sized bedrooms off of a central landing. A full hall bathroom is located here as well. The front two bedrooms share a large walk in closet that provides access to the walk-up attic. The back bedroom has an exterior door installed, making it an easy upgrade to add a roof deck above the garage off of this bedroom, as shown in the original 1940s blueprints. The primary bedroom boasts an en-suite bathroom with shower. Downtown Lansdowne, which offers shopping, restaurants, a farmers market and a regional rail station, is within walking distance. Enjoy walking to three neighborhood parks and the elementary school!
Location
State PA
County Delaware
Area Lansdowne Boro (10423)
Zoning RESIDENTIAL
Direction North
Rooms
Basement Full, Unfinished
Interior
Interior Features Breakfast Area, Ceiling Fan(s), Floor Plan - Traditional, Formal/Separate Dining Room, Chair Railings, Pantry, Primary Bath(s), Stall Shower, Window Treatments, Wood Floors
Hot Water Electric
Heating Forced Air
Cooling Central A/C
Flooring Hardwood, Ceramic Tile, Laminated
Fireplaces Number 1
Equipment Dishwasher, Disposal, Dryer, Stainless Steel Appliances, Stove, Washer
Fireplace Y
Appliance Dishwasher, Disposal, Dryer, Stainless Steel Appliances, Stove, Washer
Heat Source Oil
Laundry Basement
Exterior
Exterior Feature Patio(s)
Garage Garage - Side Entry
Garage Spaces 1.0
Waterfront N
Water Access N
Roof Type Pitched,Shingle,Flat
Accessibility None
Porch Patio(s)
Parking Type Driveway, Attached Garage
Attached Garage 1
Total Parking Spaces 1
Garage Y
Building
Story 2
Sewer Public Sewer
Water Public
Architectural Style Traditional
Level or Stories 2
Additional Building Above Grade, Below Grade
Structure Type Dry Wall,9'+ Ceilings
New Construction N
Schools
School District William Penn
Others
Senior Community No
Tax ID 23-00-00571-00
Ownership Fee Simple
SqFt Source Assessor
Special Listing Condition Standard
Read Less Info
Want to know what your home might be worth? Contact us for a FREE valuation!

Our team is ready to help you sell your home for the highest possible price ASAP

Bought with Patrick John Hatfield • Elfant Wissahickon Realtors
Get More Information




