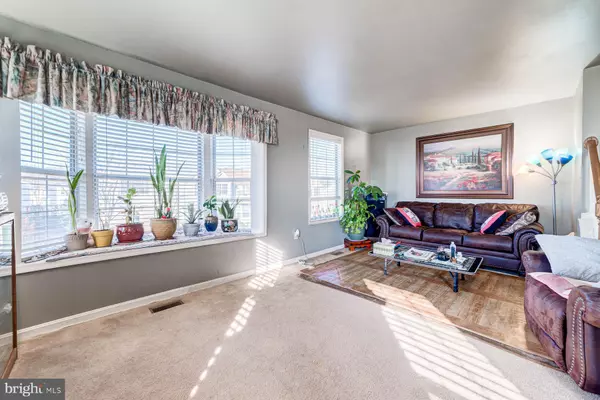For more information regarding the value of a property, please contact us for a free consultation.
Key Details
Sold Price $325,000
Property Type Condo
Sub Type Condo/Co-op
Listing Status Sold
Purchase Type For Sale
Square Footage 1,660 sqft
Price per Sqft $195
Subdivision Sunningdale Meadows
MLS Listing ID VAST2007550
Sold Date 03/18/22
Style Colonial
Bedrooms 3
Full Baths 2
Half Baths 2
Condo Fees $262/mo
HOA Y/N N
Abv Grd Liv Area 1,414
Originating Board BRIGHT
Year Built 1993
Annual Tax Amount $2,363
Tax Year 2021
Property Description
Welcome to this charming 3 story, 3 bedroom, 2 full, 2 half bathroom, 1 car garage, end-unit townhouse! The first-floor coat closet will be near the entrance before a half bathroom heading to the family room. Laundry unit on the first floor, in the family room near the sliding glass doors, leading outside to a fenced-in backyard patio, with stair access to the deck on the main level. Perfect for entertaining guests with several visitor parking spots, 1 assigned, and a driveway that can fit any size vehicle. When entering this spacious home, you will notice plenty of natural lighting and newer hardwood floors throughout the entire house. (Installed 2020) The main level has a combination living and dining room, with a fireplace that adds coziness through the winter months. A large half bathroom is located between the kitchen and dining room. The kitchen has a deep large sink, newer garbage disposal (installed 2020), all-white appliances, a large pantry, space for a breakfast table near the sliding glass doors that lead to the deck. Upstairs are the 3 bedrooms, carpeted, large closets, 2 full-size bathrooms with tubs, and a linen closet. Primary bedroom with vaulted ceiling, ceiling fan with lights, walk-in closet, and a large bathroom that has it all, tile floor, a water closet, double sink, large spa tub with tile shower. The association takes care of trash, snow removal, and all the exterior of the home (siding, roof, fence, etc!) (New roof 2019)
LOCATION- Just minutes to I-95, MCB Quantico, Smith Lake Park, and walking distance to the community center, community pool, basketball court, tennis court, commuter lot, restaurants, shopping, and more. Enjoy all the benefits of owning this end-unit townhouse condo in this pet-friendly community!
Location
State VA
County Stafford
Zoning R3
Direction West
Rooms
Other Rooms Living Room, Dining Room, Primary Bedroom, Bedroom 2, Kitchen, Family Room, Laundry, Bathroom 3, Primary Bathroom, Full Bath, Half Bath
Basement Daylight, Full, Front Entrance, Fully Finished, Garage Access, Heated, Improved, Outside Entrance, Interior Access, Rear Entrance, Walkout Level, Windows
Interior
Interior Features Attic, Carpet, Pantry, Walk-in Closet(s), Wood Floors
Hot Water Electric
Heating Heat Pump(s)
Cooling Central A/C
Flooring Carpet, Hardwood, Ceramic Tile
Fireplaces Number 1
Fireplaces Type Fireplace - Glass Doors, Gas/Propane, Screen
Equipment Dishwasher, Disposal, Dryer, Refrigerator, Stove, Washer
Furnishings No
Fireplace Y
Appliance Dishwasher, Disposal, Dryer, Refrigerator, Stove, Washer
Heat Source Electric
Laundry Dryer In Unit, Lower Floor, Washer In Unit
Exterior
Exterior Feature Deck(s), Patio(s)
Garage Garage - Front Entry, Garage Door Opener, Inside Access
Garage Spaces 3.0
Parking On Site 1
Fence Wood, Privacy
Amenities Available Tennis Courts, Tot Lots/Playground, Swimming Pool, Basketball Courts, Common Grounds, Meeting Room, Community Center, Exercise Room
Waterfront N
Water Access N
Roof Type Asphalt
Street Surface Paved
Accessibility Doors - Swing In
Porch Deck(s), Patio(s)
Attached Garage 1
Total Parking Spaces 3
Garage Y
Building
Story 3
Foundation Slab
Sewer Public Sewer
Water Public
Architectural Style Colonial
Level or Stories 3
Additional Building Above Grade, Below Grade
Structure Type 9'+ Ceilings,Vaulted Ceilings
New Construction N
Schools
Elementary Schools Anne Moncure
Middle Schools Stafford
High Schools North Stafford
School District Stafford County Public Schools
Others
Pets Allowed Y
HOA Fee Include Ext Bldg Maint,Lawn Care Front,Lawn Care Rear,Lawn Care Side,Lawn Maintenance,Pool(s),Trash,Recreation Facility,Snow Removal,Management,Other,Common Area Maintenance
Senior Community No
Tax ID 21G 24 229
Ownership Condominium
Security Features Carbon Monoxide Detector(s),Fire Detection System,Main Entrance Lock,Smoke Detector
Horse Property N
Special Listing Condition Standard
Pets Description Cats OK, Dogs OK
Read Less Info
Want to know what your home might be worth? Contact us for a FREE valuation!

Our team is ready to help you sell your home for the highest possible price ASAP

Bought with Lenwood A Johnson • Keller Williams Realty
Get More Information




