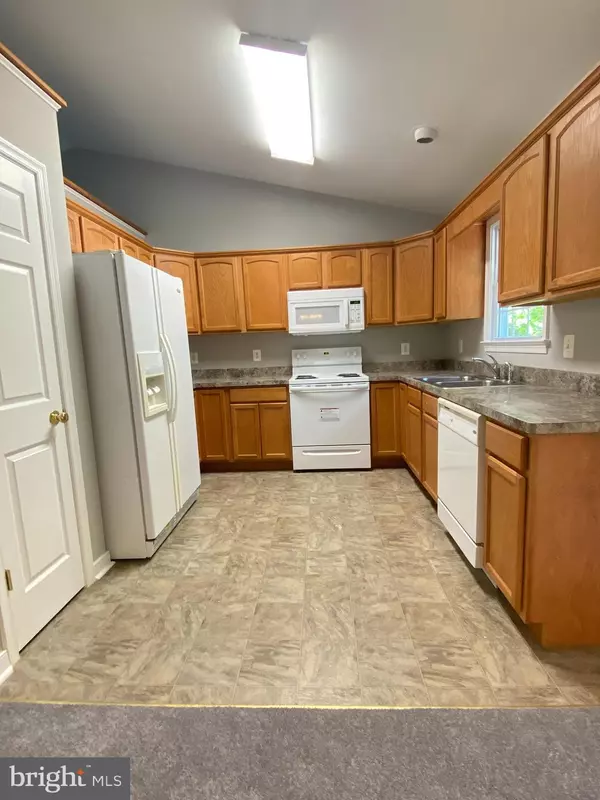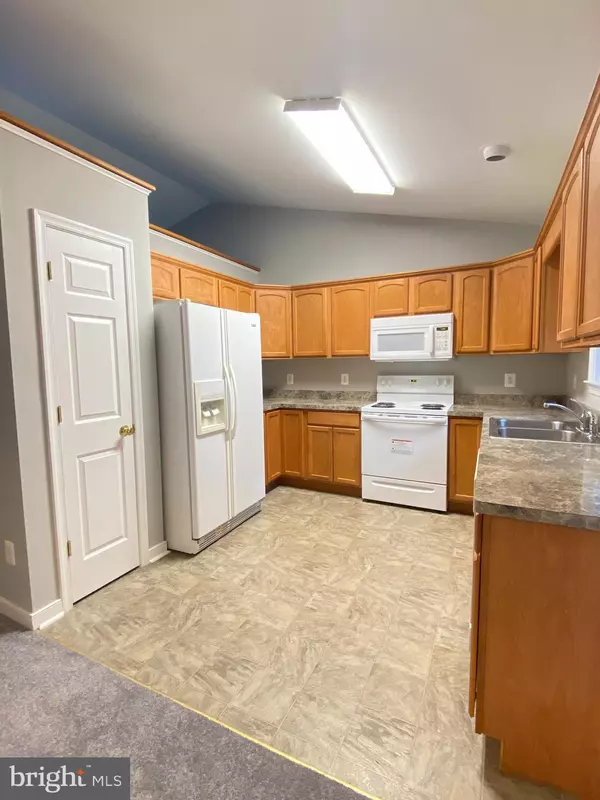For more information regarding the value of a property, please contact us for a free consultation.
Key Details
Sold Price $291,000
Property Type Single Family Home
Sub Type Detached
Listing Status Sold
Purchase Type For Sale
Square Footage 1,822 sqft
Price per Sqft $159
Subdivision Lake Caroline
MLS Listing ID VACV124068
Sold Date 06/21/21
Style Split Foyer
Bedrooms 3
Full Baths 2
HOA Fees $122/ann
HOA Y/N Y
Abv Grd Liv Area 924
Originating Board BRIGHT
Year Built 2006
Annual Tax Amount $1,166
Tax Year 2020
Property Description
Nicely updated with new Flooring, Fresh Paint, New Ceiling Fans and more, this lovely Split Level home on large lot in Water Oriented Lake Caroline Community has so much to offer! ! Home features 3 Bedrooms, 2 Full Baths, Vaulted ceilings in Living Room , Large Family Room/Bonus Room, Garden Tub, and Dual Vanity in Master Bath and large Master Bedroom with Walk In Closet. There are an abundance of windows for natural light throughout home! With Deck AND Patio, there are multiple areas for outdoor entertaining! Enjoy the clubhouse and picnic areas, beach, boating, and much more. Come home to Lake Caroline and all the amenities it has to offer!
Location
State VA
County Caroline
Zoning R1
Rooms
Other Rooms Living Room, Bedroom 2, Bedroom 3, Kitchen, Family Room, Breakfast Room, Bedroom 1
Basement Rear Entrance, Fully Finished, Heated, Full
Main Level Bedrooms 2
Interior
Interior Features Combination Kitchen/Dining, Window Treatments, Primary Bath(s)
Hot Water Electric
Heating Heat Pump(s)
Cooling Heat Pump(s), Central A/C
Equipment Washer/Dryer Hookups Only, Dishwasher, Exhaust Fan, Microwave, Oven/Range - Electric, Refrigerator
Fireplace N
Appliance Washer/Dryer Hookups Only, Dishwasher, Exhaust Fan, Microwave, Oven/Range - Electric, Refrigerator
Heat Source Electric
Exterior
Water Access Y
Accessibility None
Garage N
Building
Story 2
Sewer Septic Exists, Septic = # of BR
Water Public
Architectural Style Split Foyer
Level or Stories 2
Additional Building Above Grade, Below Grade
New Construction N
Schools
School District Caroline County Public Schools
Others
Pets Allowed Y
Senior Community No
Tax ID 67A6-1-2028
Ownership Other
Special Listing Condition Standard
Pets Allowed No Pet Restrictions
Read Less Info
Want to know what your home might be worth? Contact us for a FREE valuation!

Our team is ready to help you sell your home for the highest possible price ASAP

Bought with Gabriel Fernandez • EXP Realty, LLC
Get More Information



