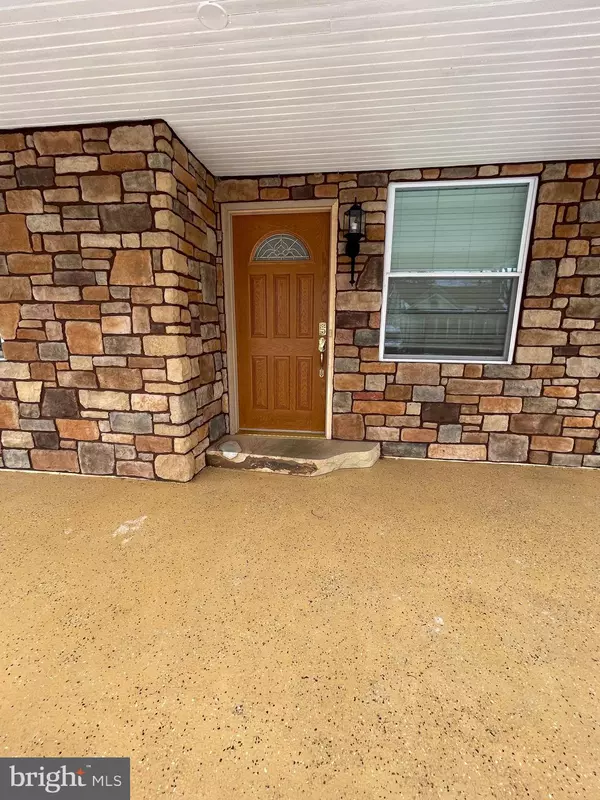For more information regarding the value of a property, please contact us for a free consultation.
Key Details
Sold Price $299,900
Property Type Single Family Home
Sub Type Detached
Listing Status Sold
Purchase Type For Sale
Square Footage 1,066 sqft
Price per Sqft $281
Subdivision Woodlyn
MLS Listing ID PADE542264
Sold Date 05/28/21
Style Cape Cod
Bedrooms 4
Full Baths 2
HOA Y/N N
Abv Grd Liv Area 1,066
Originating Board BRIGHT
Year Built 1945
Annual Tax Amount $4,448
Tax Year 2021
Lot Size 5,445 Sqft
Acres 0.13
Lot Dimensions 50.00 x 114.00
Property Description
Seeing is believing even with the pictures, the layout of this property is beyond explainable. The home features an open front porch a marble finished which contrast the bricks. The first floor features beautiful hardwood floors throughout, a side extra office room, the master bedroom is located in the first floor which features updated bathroom with a Jacuzzi tub with a stand alone class door shower. The living and dining room is an open flow looking into the custom ultra modern kitchen. The second floor features, three nice size bedrooms with lot's of closet space and plenty of sun light. The backyard is pave with bricks for your family gathering along with a garden area with a nice size built in shed. The basement is semi finished with a laundry area. This beautiful home will not last so schedule your appointments today.
Location
State PA
County Delaware
Area Ridley Twp (10438)
Zoning RESIDENTIAL
Rooms
Basement Full
Main Level Bedrooms 4
Interior
Hot Water Natural Gas
Heating Hot Water
Cooling Central A/C
Flooring Hardwood
Furnishings Partially
Heat Source Natural Gas
Laundry Basement
Exterior
Garage Spaces 3.0
Utilities Available Natural Gas Available
Waterfront N
Water Access N
Accessibility None
Parking Type Driveway
Total Parking Spaces 3
Garage N
Building
Story 2
Sewer Public Sewer
Water Public
Architectural Style Cape Cod
Level or Stories 2
Additional Building Above Grade, Below Grade
New Construction N
Schools
Elementary Schools Woodlyn
Middle Schools Ridley
High Schools Ridley
School District Ridley
Others
Senior Community No
Tax ID 38-02-01428-00
Ownership Fee Simple
SqFt Source Assessor
Acceptable Financing Cash, Conventional, FHA, FHA 203(b), VA
Listing Terms Cash, Conventional, FHA, FHA 203(b), VA
Financing Cash,Conventional,FHA,FHA 203(b),VA
Special Listing Condition Standard
Read Less Info
Want to know what your home might be worth? Contact us for a FREE valuation!

Our team is ready to help you sell your home for the highest possible price ASAP

Bought with Hannady C Morsi • Keller Williams Real Estate - West Chester
Get More Information




