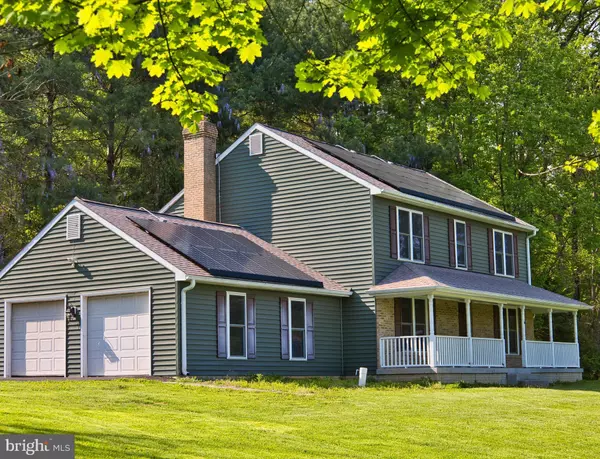For more information regarding the value of a property, please contact us for a free consultation.
Key Details
Sold Price $499,000
Property Type Single Family Home
Sub Type Detached
Listing Status Sold
Purchase Type For Sale
Square Footage 2,916 sqft
Price per Sqft $171
Subdivision Jefferson Place
MLS Listing ID MDFR2017534
Sold Date 06/13/22
Style Colonial
Bedrooms 4
Full Baths 3
Half Baths 1
HOA Y/N N
Abv Grd Liv Area 2,016
Originating Board BRIGHT
Year Built 1993
Annual Tax Amount $3,385
Tax Year 2022
Lot Size 0.910 Acres
Acres 0.91
Property Description
Almost an acre of peaceful living! 4 bedrooms, 3 1/2 bath home with updated kitchen that includes granite countertops and Island with additional sink. Roof, siding and windows only about 5-6 years old, HVAC new in 2021, Relax on your covered porch and enjoy the serene view. Upper level has 4 bedrooms with brand new carpet, master bath has large soaking tub and separate shower but both bathrooms are looking for your custom touch to the vanities and showers which need updating. Main level has bonus room currently used as an at-home office (built-in cabinetry). Finished lower level with recreation room, two bonus spare rooms, full bath and large storage/laundry area. Solar panels are leased and will transfer to new owner and provide lower cost electricity - Potomac Edison states the 12 month average monthly bill is $93! French drain in rear, well/septic, Convenient location - minutes to I-340, I-15, I-270 - Frederick has so much to offer! This property is equidistant to Leesburg, Frederick and Harpers Ferry, Close to Ft. Detrick. Garage doors are as-is and open only manually - automatic opener has been disconnected and may not be operational. Shared drive to private driveway. Radon mitigation system in place. Private driveway newly paved. Downtown Frederick 10 minutes away has so much to offer! Baker Park, Culler Lake, Restaurants Galore - Frederick is home to Hood College as well.
Location
State MD
County Frederick
Zoning R RESIDENTIAL
Rooms
Other Rooms Dining Room, Primary Bedroom, Bedroom 2, Bedroom 3, Kitchen, Family Room, Bedroom 1, Laundry, Office, Recreation Room, Bathroom 1, Bonus Room, Primary Bathroom
Basement Outside Entrance, Interior Access, Improved, Partially Finished, Shelving
Interior
Interior Features Ceiling Fan(s), Family Room Off Kitchen, Floor Plan - Traditional
Hot Water Electric
Heating Heat Pump(s)
Cooling Central A/C, Heat Pump(s)
Fireplaces Number 1
Fireplaces Type Wood
Equipment Built-In Microwave, Dishwasher, Dryer, Oven/Range - Electric, Refrigerator, Washer, Water Heater
Fireplace Y
Appliance Built-In Microwave, Dishwasher, Dryer, Oven/Range - Electric, Refrigerator, Washer, Water Heater
Heat Source Electric
Laundry Lower Floor
Exterior
Garage Other
Garage Spaces 2.0
Waterfront N
Water Access N
Roof Type Architectural Shingle
Accessibility Ramp - Main Level
Attached Garage 2
Total Parking Spaces 2
Garage Y
Building
Story 3
Foundation Other
Sewer Septic Exists
Water Well
Architectural Style Colonial
Level or Stories 3
Additional Building Above Grade, Below Grade
New Construction N
Schools
Elementary Schools Tuscarora
Middle Schools Ballenger Creek
High Schools Tuscarora
School District Frederick County Public Schools
Others
Senior Community No
Tax ID 1114320911
Ownership Fee Simple
SqFt Source Assessor
Special Listing Condition Standard
Read Less Info
Want to know what your home might be worth? Contact us for a FREE valuation!

Our team is ready to help you sell your home for the highest possible price ASAP

Bought with Anna Lee Williams • Keller Williams Realty Centre
Get More Information




