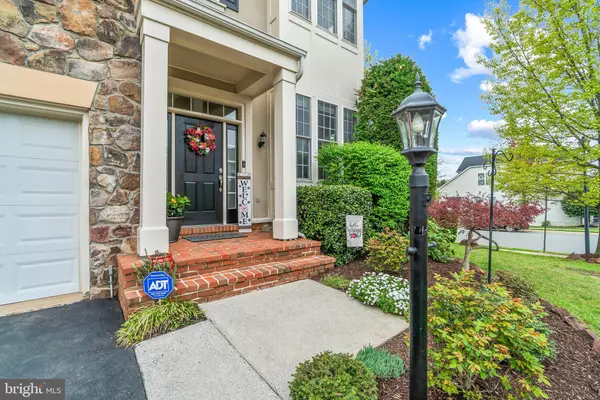For more information regarding the value of a property, please contact us for a free consultation.
Key Details
Sold Price $761,000
Property Type Single Family Home
Sub Type Detached
Listing Status Sold
Purchase Type For Sale
Square Footage 3,862 sqft
Price per Sqft $197
Subdivision Edwards Landing
MLS Listing ID VALO435680
Sold Date 05/17/21
Style Colonial
Bedrooms 5
Full Baths 3
Half Baths 1
HOA Fees $85/mo
HOA Y/N Y
Abv Grd Liv Area 2,804
Originating Board BRIGHT
Year Built 2002
Annual Tax Amount $7,043
Tax Year 2021
Lot Size 0.260 Acres
Acres 0.26
Property Description
**Gorgeous Single Family Home in Edwards Landing (Leesburg) with LARGE Fully Fenced Backyard on CORNER LOT. Edwards Landing neighborhood is conveniently located in walking proximity to Trails, Potomac River, Shopping, Schools, and Playgrounds; 15 minutes by vehicle to Dulles Airport & just a few minutes drive from Downtown Leesburg.** **Spacious, Bright, open floor plan. Hardwood Floors throughout the Main Level. Gourmet Kitchen with Island, Granite Countertops, Newer Vinyl Flooring, Custom Backsplash, Pendant Lighting, and Breakfast Room... Formal Dining Room with Hardwoods, Crown Molding, Chair Railing, Pendant Lighting... First Floor Office/Library w/ Custom Built-Ins... Two Story Family Room with Palladian Window, Gas Fireplace... Upper floor has FOUR Bedrooms: Large Owners Suite w/ His and Her Closets and Master Bath; and three additional Bedrooms. Freshly carpeted and painted throughout. Upper Level Laundry... Huge, Open Finished Basement with Rec Room, Full Bath, Wet Bar, Generous Storage Space, and Walk-Out 5th Bedroom... Large Deck off Family Room overlooks well-manicured Backyard surrounded by Mature Fruit Trees, Evergreens, and Flowering Shrubs providing Privacy on All Sides. Large Two Car Garage with Built-ins for more Storage... The Community Pool is directly across the Street, as are Clubhouse, Tennis Courts and Playground. **
Location
State VA
County Loudoun
Zoning 06
Rooms
Other Rooms Living Room, Dining Room, Primary Bedroom, Bedroom 2, Bedroom 3, Bedroom 4, Kitchen, Family Room, Laundry, Office, Recreation Room, Storage Room, Bathroom 2, Primary Bathroom, Additional Bedroom
Basement Full, Fully Finished, Improved, Walkout Level, Windows
Interior
Interior Features Attic, Built-Ins, Carpet, Ceiling Fan(s), Chair Railings, Combination Kitchen/Living, Crown Moldings, Dining Area, Family Room Off Kitchen, Floor Plan - Open, Kitchen - Gourmet, Kitchen - Island, Kitchen - Table Space, Pantry, Primary Bath(s), Recessed Lighting, Soaking Tub, Store/Office, Upgraded Countertops, Walk-in Closet(s), Window Treatments, Wood Floors
Hot Water Natural Gas
Heating Forced Air
Cooling Ceiling Fan(s), Central A/C
Flooring Carpet, Ceramic Tile, Hardwood, Vinyl
Fireplaces Number 1
Fireplaces Type Mantel(s), Other
Equipment Cooktop, Dishwasher, Disposal, Dryer, Icemaker, Oven - Double, Refrigerator, Washer, Water Heater
Fireplace Y
Window Features Palladian,Screens,Storm
Appliance Cooktop, Dishwasher, Disposal, Dryer, Icemaker, Oven - Double, Refrigerator, Washer, Water Heater
Heat Source Natural Gas
Laundry Upper Floor
Exterior
Exterior Feature Deck(s), Roof
Garage Additional Storage Area, Built In, Garage - Front Entry
Garage Spaces 2.0
Fence Fully, Privacy
Water Access N
Accessibility None
Porch Deck(s), Roof
Attached Garage 2
Total Parking Spaces 2
Garage Y
Building
Lot Description Backs to Trees, Corner, Landscaping, Premium, Rear Yard, Trees/Wooded, Vegetation Planting
Story 3
Sewer Public Sewer
Water Public
Architectural Style Colonial
Level or Stories 3
Additional Building Above Grade, Below Grade
Structure Type 9'+ Ceilings,2 Story Ceilings,Tray Ceilings
New Construction N
Schools
Elementary Schools Ball'S Bluff
Middle Schools Smart'S Mill
High Schools Tuscarora
School District Loudoun County Public Schools
Others
Pets Allowed Y
HOA Fee Include Management,Pool(s),Snow Removal,Trash
Senior Community No
Tax ID 146159402000
Ownership Fee Simple
SqFt Source Assessor
Horse Property N
Special Listing Condition Standard
Pets Description No Pet Restrictions
Read Less Info
Want to know what your home might be worth? Contact us for a FREE valuation!

Our team is ready to help you sell your home for the highest possible price ASAP

Bought with Reggie Copeland • CR Copeland Real Estate, LLC
Get More Information




