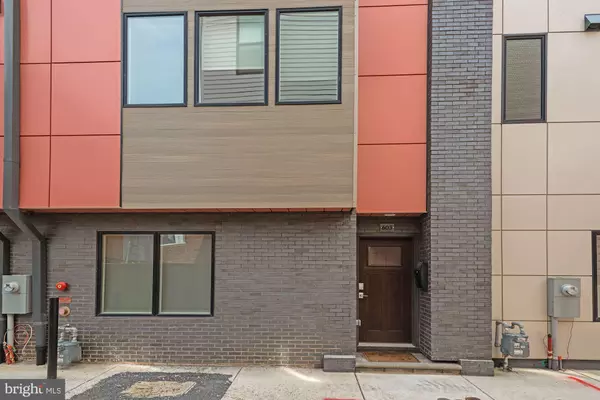For more information regarding the value of a property, please contact us for a free consultation.
Key Details
Sold Price $1,170,000
Property Type Townhouse
Sub Type Interior Row/Townhouse
Listing Status Sold
Purchase Type For Sale
Square Footage 4,517 sqft
Price per Sqft $259
Subdivision Northern Liberties
MLS Listing ID PAPH928506
Sold Date 01/20/21
Style Straight Thru
Bedrooms 5
Full Baths 2
Half Baths 2
HOA Fees $50/mo
HOA Y/N Y
Abv Grd Liv Area 3,650
Originating Board BRIGHT
Year Built 2017
Annual Tax Amount $3,355
Tax Year 2020
Lot Size 1,044 Sqft
Acres 0.02
Lot Dimensions 23.73 x 44.00
Property Description
603 N Galloway Street is an amazing opportunity to own one of the finest homes in Northern Liberties. This property is situated in a great pocket of Northern Liberties and literally has it all from garage parking, roof deck with city and bridge views, tax abatement, finished entertainment center in the basement and much much more. As you pull up into the private community around the back of the home you will enter through the 2-car garage and into the first floor foyer. Starting from the bottom up. The basement level has two parts. The front side of the home has an unfinished section of the basement for built in storage and mechanicals. The right side of the basement has been completed customized and upgraded by the owners with a half bath, full wet bar with an oversized granite countertop, ice machine, dishwasher, built in mini fridges, custom cabinetry, exposed beams and 3 built in connections for TVs so you can be watching your favorite shows and sports teams all at the same time. This basement is perfect for family time or entertaining. As you walk up and through the sun soaked foyer you will notice the floating wood staircase, a true touch of modern living. On the 2nd floor there is a beautiful open kitchen floor plan. This true chefs kitchen consists of top of the line Sub Zero and Wolf appliances, range and wall oven, 36 bottle sub zero wine fridge, plenty of pantry space and storage and a stunning quartz countertop with space for five barstools. The cozy family room is adjacent to the kitchen and has a fireplace, stone built in surrounding the TV and a deck off the side of the home. Behind the family room is the formal dining area for hosting and celebrating holidays. The next floor up is the master suite level. There is a custom built in master closet, plenty of space in the master bedroom with another balcony off of the suite. The master bathroom is all marble with his and her sink, soaking tub, and enclosed glass shower! Also on this level is an extra room for an office or nursery and the laundry room equipped with Washer/Dryer and sink. The 3rd floor has 3 large bedrooms and a full bath. Dont forget about the roof deck. This deck has views of the bridge, center city and gets amazing light. There is also a wet bar at the top of the steps making it easy for hosting. Overall this home boasts 5 bedrooms 2 full and 2 half baths, surround sound speakers throughout, Smart Home Technology, 2 Car garage with an extra parking space in front on the garage, 8 Years left on the Tax Abatement. 603 Galloway is close to public transportation, I95 N&S, I-76, Center City and 30th Street Station. Northern Liberties has many amazing restaurants, bars and coffee shops all within walking distance. Schedule your showing today!!
Location
State PA
County Philadelphia
Area 19123 (19123)
Zoning RSA5
Rooms
Basement Fully Finished
Main Level Bedrooms 5
Interior
Hot Water Natural Gas
Heating Forced Air
Cooling Central A/C
Fireplaces Number 1
Heat Source Natural Gas
Exterior
Garage Garage - Front Entry
Garage Spaces 2.0
Waterfront N
Water Access N
Accessibility None
Parking Type Attached Garage
Attached Garage 2
Total Parking Spaces 2
Garage Y
Building
Story 4
Sewer Public Sewer
Water Public
Architectural Style Straight Thru
Level or Stories 4
Additional Building Above Grade, Below Grade
New Construction N
Schools
School District The School District Of Philadelphia
Others
Senior Community No
Tax ID 056182810
Ownership Fee Simple
SqFt Source Assessor
Special Listing Condition Standard
Read Less Info
Want to know what your home might be worth? Contact us for a FREE valuation!

Our team is ready to help you sell your home for the highest possible price ASAP

Bought with Jennifer Cheyne • Keller Williams Realty Devon-Wayne
Get More Information




