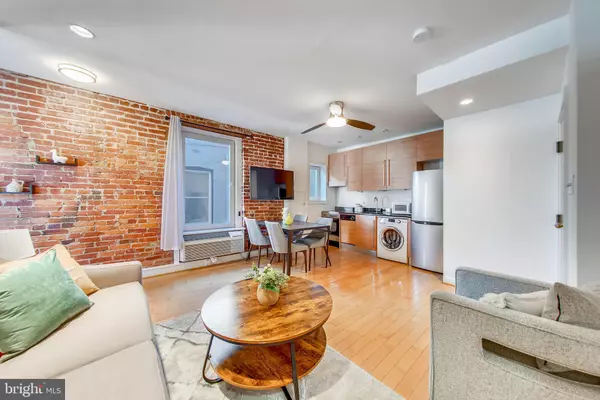For more information regarding the value of a property, please contact us for a free consultation.
Key Details
Sold Price $355,000
Property Type Condo
Sub Type Condo/Co-op
Listing Status Sold
Purchase Type For Sale
Square Footage 516 sqft
Price per Sqft $687
Subdivision Bloomingdale
MLS Listing ID DCDC2030964
Sold Date 05/03/22
Style Traditional
Bedrooms 1
Full Baths 1
Condo Fees $185/mo
HOA Y/N N
Abv Grd Liv Area 516
Originating Board BRIGHT
Year Built 1914
Annual Tax Amount $2,113
Tax Year 2021
Property Description
Live in the heart of it all! This sunlit unit is lined with picture windows that drench this space with natural light. The tilt and turn windows allow for the top portion of the window to tilt in which provides great window ventilation keeping the rain out while allowing fresh air to flow in. The recessed lighting, hardwood floors, and exposed brick walls offer a timeless style. The kitchen features Scavolini kitchen cabinets, granite countertops, and stainless-steel appliances. The in-unit washer and dryer combo make everyday living a breeze. From the bedroom, step out onto the fire escape for a quick breath of fresh air. There is terrific organized closet space throughout. The crisp white tiles in the bathroom make this home move-in ready. The community rooftop deck with plenty of seating and BBQ grills is designed for outdoor relaxing and enjoying expansive city views! An unbeatable location with a Walk Score of 95, enjoy the best of city living with local favorites at your feet and easy access to points throughout the city. Anxo, Dacha, Big Bear Cafe, the Red Hen, and many more are nearby. Ten minutes to the Shaw-Howard metro (green and yellow lines). Less than a mile to Trader Joe's, Whole Foods, Giant, Safeway, Harris Teeter, and just a 10-minute bike ride to all the local purveyors at Union Market. Low condo fees!
Location
State DC
County Washington
Zoning RESIDENTIAL
Rooms
Main Level Bedrooms 1
Interior
Hot Water Electric
Heating Other
Cooling Wall Unit
Heat Source Electric
Exterior
Amenities Available Common Grounds, Picnic Area, Laundry Facilities
Water Access N
Accessibility Other
Garage N
Building
Story 1
Unit Features Mid-Rise 5 - 8 Floors
Sewer Public Sewer
Water Public
Architectural Style Traditional
Level or Stories 1
Additional Building Above Grade, Below Grade
New Construction N
Schools
School District District Of Columbia Public Schools
Others
Pets Allowed Y
HOA Fee Include Water,Management,Insurance,Trash,Snow Removal,Reserve Funds,Gas,Custodial Services Maintenance,Ext Bldg Maint
Senior Community No
Tax ID 3105//2011
Ownership Condominium
Special Listing Condition Standard
Pets Description Size/Weight Restriction, Number Limit, Cats OK, Dogs OK
Read Less Info
Want to know what your home might be worth? Contact us for a FREE valuation!

Our team is ready to help you sell your home for the highest possible price ASAP

Bought with Taylor S Carney • Compass
Get More Information




