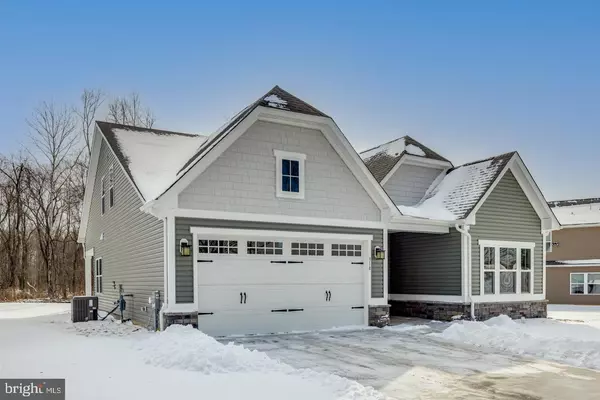For more information regarding the value of a property, please contact us for a free consultation.
Key Details
Sold Price $585,000
Property Type Single Family Home
Sub Type Detached
Listing Status Sold
Purchase Type For Sale
Square Footage 2,325 sqft
Price per Sqft $251
Subdivision Foxtail Creek
MLS Listing ID NJBL2018766
Sold Date 05/13/22
Style Cape Cod,Ranch/Rambler,Traditional
Bedrooms 3
Full Baths 3
HOA Fees $160/mo
HOA Y/N Y
Abv Grd Liv Area 2,325
Originating Board BRIGHT
Year Built 2021
Annual Tax Amount $14,200
Tax Year 2021
Property Description
NEW DETACHED home, on premium lot in the sought after Ryan homes active adult community at Foxtail Creek. This home has never been lived in and it is available for quick occupancy! Foxtail Creek is the only new 55 plus active adult community with a Moorestown address, located in Delran and comes with a five year tax abatement - this tax abatement will transfer to the new buyer and begin 2023 for five years! Attached in the documents section is the schedule of the tax abatement and savings over the five years! This 2 story Bramante model is one of only 14 DETACHED homes in Foxtail Creek, it is on a premium home site backing to woods, boasts 2,325 square feet of living space and is serviced by public water and public sewer. The ceilings are 9 foot on the first floor, the doors are solid and the appliances, HVAC, features and finishes are all high end. Beautifully appointed throughout, the walls are painted with Sherwin Williams "City Loft" and the flooring is a combination of luxury vinyl plank, neutral beige carpeting and tile flooring in baths. The floorplan is open between the kitchen and great room. The kitchen features abundant white cabinetry (soft close) with adjustable shelves and pewter hardware, Quartz countertops, subway tile backsplash, stainess high end GE appliances, garbage disposal and a nice size pantry! The great room features a lovely gas fireplace, all set up with a data port for installation of a smart flat screen television, the fireplace is flanked by two windows overlooking the lovely rear yard. A slider with screening leads to a patio. The primary bedroom or owners suite features a tray ceiling, neutral plush carpeting with two windows overlooking the rear yard, The primary bath is lovely and boasts two sinks, Quartz counters, walk-in shower with two shower heads and frameless glass doors. The laundry room is conveniently located off the great room - the floor is tile and the brand new washer and dryer are included. French doors open into an office with beige carpeting and 2 windows. Note there is abundant recessed lighting throughout. Bedroom 2 is on the first floor and there is a second full bath with tub / shower with tile surrounding. The two car garage is all sheetrocked and finished. The 200 AMP electrical panel is in the garage, there is a hose bib (a second hose bib is outside) and there is a Liftmaster auto opener (wi-fi enabled). Ascend to the second floor to a loft area - this is such great space for a den and there is also a third bedroom and third full bath. A utility room here is home to the tankless water heater and York gas heater. There is a large storage room that could be finished for even more space if needed. Not to be missed: Mailbox location is super convenient across the street, Windows are tilt in thermopane "Ply-Gem" with low-E coating on all windows, the roof is 25 year GAF shingle, the vinyl siding is "Ply-Gem", the windows are trimmed with Azek, Nest System for HVAC, Gas Fireplace, tankless water heater, full appliance package (all brand new), 2 hose bibs, abundant high hats, hardwired smoke/carbon monoxide detectors with battery backup and the warranties will all transfer to the new Buyer! There's nothing like a brand new home and this home is on a PRIME home site, has such beautiful choices, terrific amenities and quality appointments! And there is the 5 year tax abatement too! his beautiful home can be a quick delivery for a new owner! Don't Miss Out!
Location
State NJ
County Burlington
Area Delran Twp (20310)
Zoning RES
Rooms
Other Rooms Primary Bedroom, Bedroom 2, Bedroom 3, Kitchen, Foyer, Great Room, Loft, Office, Bathroom 3, Attic, Primary Bathroom, Full Bath
Main Level Bedrooms 2
Interior
Hot Water Tankless
Heating Forced Air
Cooling Central A/C
Flooring Carpet, Ceramic Tile
Heat Source Natural Gas
Exterior
Parking Features Garage - Front Entry, Garage Door Opener, Inside Access, Oversized
Garage Spaces 2.0
Water Access N
Roof Type Shingle
Accessibility 36\"+ wide Halls
Attached Garage 2
Total Parking Spaces 2
Garage Y
Building
Lot Description Backs to Trees
Story 2
Foundation Slab
Sewer Public Sewer
Water Public
Architectural Style Cape Cod, Ranch/Rambler, Traditional
Level or Stories 2
Additional Building Above Grade, Below Grade
New Construction Y
Schools
School District Delran Township Public Schools
Others
Pets Allowed Y
Senior Community Yes
Age Restriction 55
Tax ID 10-00116-00023 50
Ownership Fee Simple
SqFt Source Estimated
Acceptable Financing Cash, Conventional
Horse Property N
Listing Terms Cash, Conventional
Financing Cash,Conventional
Special Listing Condition Standard
Pets Allowed No Pet Restrictions
Read Less Info
Want to know what your home might be worth? Contact us for a FREE valuation!

Our team is ready to help you sell your home for the highest possible price ASAP

Bought with Patricia Hammerquist • Compass New Jersey, LLC - Moorestown
Get More Information



