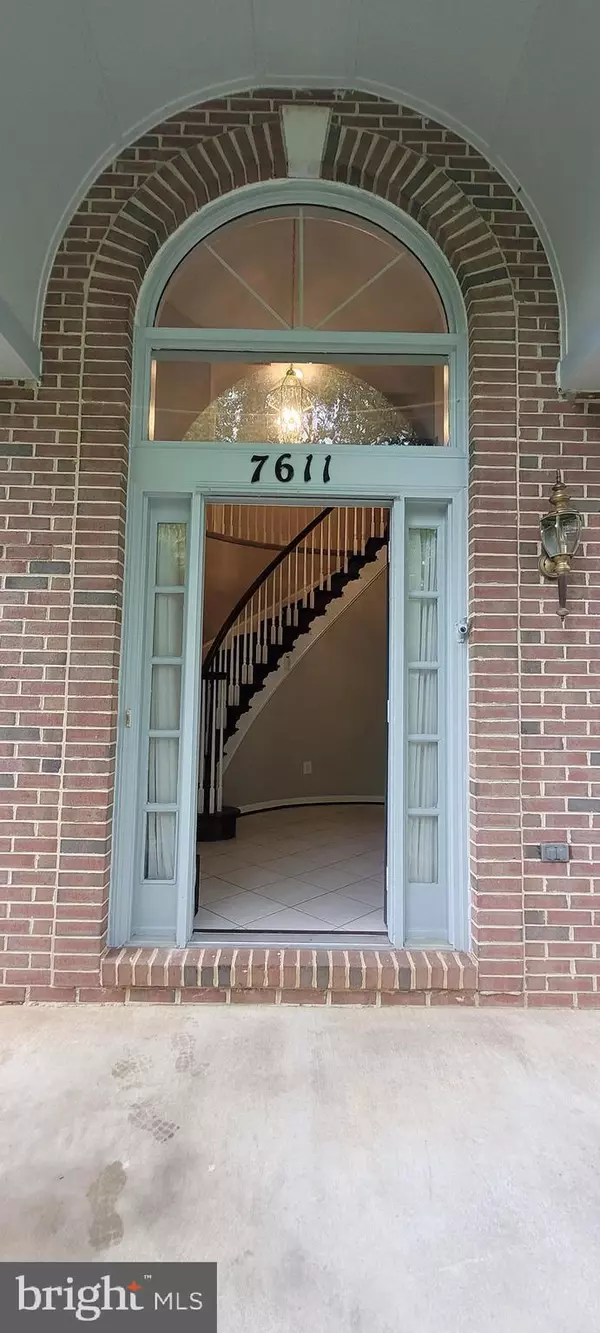For more information regarding the value of a property, please contact us for a free consultation.
Key Details
Sold Price $829,900
Property Type Single Family Home
Sub Type Detached
Listing Status Sold
Purchase Type For Sale
Square Footage 5,270 sqft
Price per Sqft $157
Subdivision Goshen Estates
MLS Listing ID MDMC2051678
Sold Date 06/22/22
Style Colonial
Bedrooms 6
Full Baths 4
HOA Fees $50/mo
HOA Y/N Y
Abv Grd Liv Area 3,422
Originating Board BRIGHT
Year Built 1994
Annual Tax Amount $6,426
Tax Year 2021
Lot Size 9,812 Sqft
Acres 0.23
Property Description
OPEN HOUSE 5-21-22 10AM-3PM
A must see!! Come take a look at this beautiful, well maintained home in the established tree lined street community of Manor Ridge. This home has so much room and so much to offer. On the first floor you have a mud room with washer and dryer hookup leading into the home from the hard-to-find, massive 3 car garage; anyones dream if you collect cars or like to do projects! Continuing into the home, youll find a study with built-in bookcases, a full bathroom on the main level, a living room, a family room filled with windows, vaulted ceilings and a fireplace, a formal dining room, a gourmet kitchen with a walk-in pantry and ample eat-in table space , plus a large deck for entertaining. As you walk up the beautiful curved hardwood staircase, you will find a master bedroom with an ensuite bathroom and a huge walk in closet, plus 4 additional bedrooms down the hall with another full bathroom. Leading into the basement, you will find another full kitchen and living room, a bedroom with an attached bathroom leading into another room, laundry room and a large storage area with shelves. Lets step outside to the well cared for neighborhood with sidewalks throughout, and a wonderful tree canopy providing shade for your Summer walks. The trash pickup and snow removal, plus communal grounds upkeep is included in the HOA and the neighborhood has Summer/Fall outdoor movie nights, at least 2 potlucks a year and has full access to the tennis courts, walking trails, and playgrounds within Montgomery Village. You have the option to join the pool there as well! Come join us for an open house 5/21/22 from 10am to 3pm.
Location
State MD
County Montgomery
Zoning R200
Rooms
Basement Daylight, Partial, Partially Finished
Interior
Interior Features Formal/Separate Dining Room, Kitchen - Eat-In, Pantry, 2nd Kitchen, Carpet, Curved Staircase
Hot Water Natural Gas
Cooling Central A/C
Fireplaces Number 1
Fireplaces Type Gas/Propane
Equipment Dishwasher, Disposal, Dryer, Exhaust Fan, Extra Refrigerator/Freezer, Oven - Double, Oven/Range - Electric, Refrigerator, Washer
Fireplace Y
Appliance Dishwasher, Disposal, Dryer, Exhaust Fan, Extra Refrigerator/Freezer, Oven - Double, Oven/Range - Electric, Refrigerator, Washer
Heat Source Natural Gas
Laundry Basement, Main Floor
Exterior
Parking Features Garage - Front Entry, Garage Door Opener, Inside Access
Garage Spaces 6.0
Water Access N
Accessibility None
Attached Garage 3
Total Parking Spaces 6
Garage Y
Building
Story 2
Foundation Concrete Perimeter, Permanent
Sewer Public Sewer
Water Public
Architectural Style Colonial
Level or Stories 2
Additional Building Above Grade, Below Grade
New Construction N
Schools
School District Montgomery County Public Schools
Others
Senior Community No
Tax ID 160102967723
Ownership Fee Simple
SqFt Source Assessor
Acceptable Financing Cash, Conventional
Listing Terms Cash, Conventional
Financing Cash,Conventional
Special Listing Condition Standard
Read Less Info
Want to know what your home might be worth? Contact us for a FREE valuation!

Our team is ready to help you sell your home for the highest possible price ASAP

Bought with Keri Weis • Northrop Realty
Get More Information



