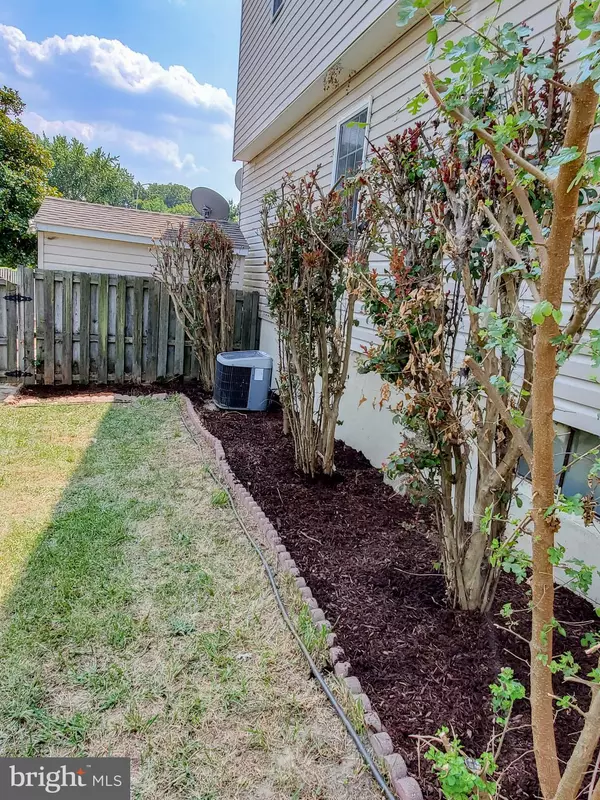For more information regarding the value of a property, please contact us for a free consultation.
Key Details
Sold Price $187,000
Property Type Townhouse
Sub Type End of Row/Townhouse
Listing Status Sold
Purchase Type For Sale
Square Footage 1,656 sqft
Price per Sqft $112
Subdivision The Hamlet
MLS Listing ID DEKT244974
Sold Date 09/07/21
Style Other
Bedrooms 4
Full Baths 2
Half Baths 1
HOA Fees $14/ann
HOA Y/N Y
Abv Grd Liv Area 1,496
Originating Board BRIGHT
Year Built 1977
Annual Tax Amount $1,502
Tax Year 2020
Lot Size 4,111 Sqft
Acres 0.09
Lot Dimensions 37.37 x 110.00
Property Description
Brand new carpet THROUGHOUT, including the entire finished basement! A full year home warranty being offered by the sellers. Professionally cleaned, and being one of the very few end unit town houses in this neighborhood, that has a TRUE master suite. Many of the town-homes in the neighborhood are 3 bed 1.5 bath units, not this hidden gem, it has a genuine master suite, with two closets, en-suite bathroom with dual sink vanity, private toilet and step in shower . Upstairs also sit the two spare bedrooms, an additional full bathroom PLUS pull down stairs giving access to storage in the attic. Downstairs also boasts a bundle of features and upgrades. The kitchen is spacious, with a 2 year old fridge, tile flooring,ample cabinet space, a beautiful custom made,built in china cabinet and a pantry. There is a formal dining room, which opens to the recessed living room, that has a real wood burning fireplace, to keep warm if you don't want to run your new central heat that is less than 2 years old. The house had its original roof replaced with architectural shingles, and the single pain metal windows replaced with double hung vinyl replacement windows in the early 2000s. Being an end unit allows for a larger back yard, which is fully fenced in with 6 foot wooden privacy fence. There is a storage shed out back as well as what used to be a STUNNING fish pond,that could be brought back to its glory,or simply filled in for more yard space.
Location
State DE
County Kent
Area Capital (30802)
Zoning RG3
Rooms
Basement Daylight, Partial, Fully Finished, Heated, Improved, Interior Access, Outside Entrance, Rear Entrance, Walkout Stairs, Windows
Interior
Hot Water Electric
Heating Central
Cooling Central A/C
Fireplaces Number 1
Fireplace Y
Heat Source Oil
Exterior
Garage Spaces 2.0
Fence Fully
Water Access N
Roof Type Architectural Shingle
Accessibility None
Total Parking Spaces 2
Garage N
Building
Lot Description Backs - Open Common Area
Story 2.5
Sewer Public Sewer
Water Public
Architectural Style Other
Level or Stories 2.5
Additional Building Above Grade, Below Grade
New Construction N
Schools
School District Capital
Others
HOA Fee Include Pool(s)
Senior Community No
Tax ID ED-05-06719-01-1800-000
Ownership Fee Simple
SqFt Source Assessor
Acceptable Financing Conventional, FHA, VA, Cash
Listing Terms Conventional, FHA, VA, Cash
Financing Conventional,FHA,VA,Cash
Special Listing Condition Standard
Read Less Info
Want to know what your home might be worth? Contact us for a FREE valuation!

Our team is ready to help you sell your home for the highest possible price ASAP

Bought with Lashonda Clinton • RE/MAX 1st Choice - Middletown
Get More Information



