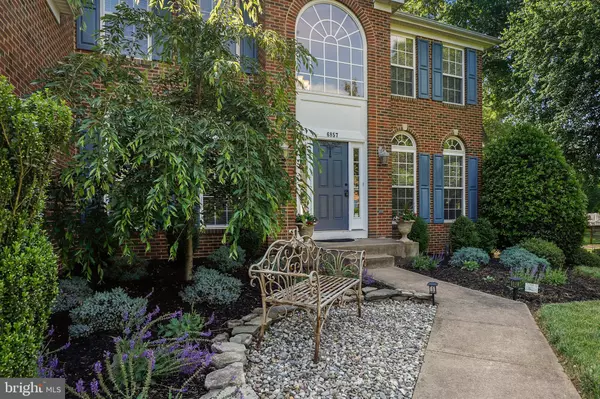For more information regarding the value of a property, please contact us for a free consultation.
Key Details
Sold Price $770,000
Property Type Single Family Home
Sub Type Detached
Listing Status Sold
Purchase Type For Sale
Square Footage 3,624 sqft
Price per Sqft $212
Subdivision None Available
MLS Listing ID VAFQ170400
Sold Date 07/16/21
Style Colonial
Bedrooms 4
Full Baths 2
Half Baths 1
HOA Fees $111/qua
HOA Y/N Y
Abv Grd Liv Area 3,624
Originating Board BRIGHT
Year Built 2003
Annual Tax Amount $5,602
Tax Year 2020
Lot Size 0.928 Acres
Acres 0.93
Property Description
Enjoy estate living in this amazing home situated on .93 acres backing to mature trees in The Reserve at Brookside. This stately home features 3,624 finished sq ft on the upper two levels, not including the 3 car side load garage plus, 1,928 sq ft in the walk-out level basement, which is already framed out with a full bath rough-in, wet bar area, legal bedroom, rec room, and storage area. With the cost of 2x4s/lumber being what it is, the lower level being framed-out is priceless. The main level features a dual staircase, formal dining room, living room, two-story family room with fireplace and stone surround, first-floor office/study, powder room, the gourmet chef's kitchen with custom cabinets, granite countertops, double wall oven, gas cooktop, huge center island, two breakfast ledges, and a light-filled sunroom with oversized windows and vaulted ceilings overlooking the rear of the nearly 1-acre lot. Finishing off the main level is the huge, high-quality built screened-in porch plus a large deck with a dual staircase down to the backyard and lower patio. The upper level features the spacious Homeowner's Suite with tray ceiling, two walk-in-closets with custom built-ins and shelves, grand Homeowner's Bathroom with recessed lighting, separate vanities, soaking tub, and walk-in shower, plus three additional bedrooms and an additional full bathroom. The lower level is a true walk-out level with the majority of the cost already completed and is ready for the finishing touches by the new owner. Whole house water filter and water softener. Heat pump replaced 2016 with Carrier Infinity. The community boasts 1,000 nature-filled acres with 4 spring-fed lakes, catch & release fishing, miles of trails, a gym, playground, tennis & basketball courts, 2 pools & clubhouses, and more. Private yet, conveniently located minutes from Gainesville and Warrenton with quick and easy access to nearby wineries, breweries, dog parks, movie theatres, shopping, retail, and more.
Location
State VA
County Fauquier
Zoning R1
Rooms
Basement Partially Finished, Walkout Level, Outside Entrance, Interior Access, Rough Bath Plumb, Space For Rooms, Windows
Interior
Interior Features Ceiling Fan(s), Water Treat System, Window Treatments
Hot Water Natural Gas
Heating Heat Pump(s), Zoned
Cooling Central A/C, Ceiling Fan(s), Zoned
Flooring Carpet, Hardwood, Tile/Brick
Fireplaces Number 1
Fireplaces Type Mantel(s), Insert, Screen
Equipment Built-In Microwave, Dryer, Washer, Cooktop, Dishwasher, Disposal, Humidifier, Refrigerator, Icemaker, Oven - Wall
Fireplace Y
Appliance Built-In Microwave, Dryer, Washer, Cooktop, Dishwasher, Disposal, Humidifier, Refrigerator, Icemaker, Oven - Wall
Heat Source Natural Gas
Laundry Washer In Unit, Dryer In Unit
Exterior
Exterior Feature Deck(s), Patio(s), Screened, Enclosed
Garage Garage - Side Entry, Garage Door Opener
Garage Spaces 9.0
Amenities Available Pool - Outdoor, Fitness Center, Tennis Courts, Basketball Courts, Jog/Walk Path, Lake
Waterfront N
Water Access N
Roof Type Architectural Shingle
Accessibility None
Porch Deck(s), Patio(s), Screened, Enclosed
Parking Type Attached Garage, Driveway
Attached Garage 3
Total Parking Spaces 9
Garage Y
Building
Lot Description Backs to Trees, Level
Story 3
Sewer Public Sewer
Water Public
Architectural Style Colonial
Level or Stories 3
Additional Building Above Grade, Below Grade
New Construction N
Schools
Elementary Schools C. Hunter Ritchie
Middle Schools Auburn
High Schools Kettle Run
School District Fauquier County Public Schools
Others
HOA Fee Include Snow Removal,Trash,Common Area Maintenance
Senior Community No
Tax ID 7905-55-7353
Ownership Fee Simple
SqFt Source Assessor
Security Features Electric Alarm
Special Listing Condition Standard
Read Less Info
Want to know what your home might be worth? Contact us for a FREE valuation!

Our team is ready to help you sell your home for the highest possible price ASAP

Bought with James P Nanna • Main Street Properties
Get More Information




