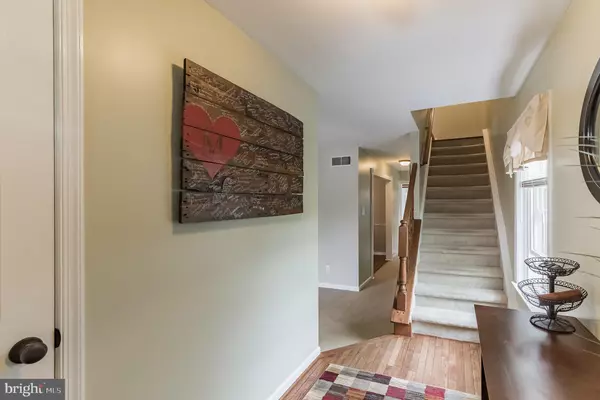For more information regarding the value of a property, please contact us for a free consultation.
Key Details
Sold Price $312,000
Property Type Townhouse
Sub Type End of Row/Townhouse
Listing Status Sold
Purchase Type For Sale
Square Footage 2,300 sqft
Price per Sqft $135
Subdivision Carriage Run Pha 4
MLS Listing ID PAMC694058
Sold Date 06/28/21
Style Colonial,Traditional
Bedrooms 3
Full Baths 2
Half Baths 1
HOA Fees $108/qua
HOA Y/N Y
Abv Grd Liv Area 1,760
Originating Board BRIGHT
Year Built 1990
Annual Tax Amount $4,862
Tax Year 2020
Lot Size 1,640 Sqft
Acres 0.04
Lot Dimensions 20.00 x 80.00
Property Description
Perfectly positioned on one of the best lots with a semi-private back yard located in sought after “Carriage Run”, Skippack Village. Welcome to your new home. First impressions are key and this three story 3 bedroom 2.5 bath brick/siding clad exceptionally maintained End-Unit Townhome does not disappoint. Two quick steps up lead to a weather protecting covered front entry, boosting a handsome new full glass storm door and front door, the hardwood entrance foyer is warm and welcoming to you and your guests, and offers a place to hang up your outer gear. The sunken living room and dining area are open to each other creating a seamless space to entertain or simply to kick up your feet and relax. The living room features wall to wall carpeting, wood burning fireplace, with craftsmen’s white wooden mantel, and the room is graced with natural light through large front windows with deep windowsill, perfect for ornamental plants, artwork, or photo display. The dining room offers hardwood flooring, chair rail and brushed bronze chandelier giving it that desired touch of formality, perfect for that Thanksgiving Day dinner. Adjacent to the dining room to the rear of the home, the kitchen is large and easy to navigate. This area has been refreshed with newer stainless-steel appliances, miles of granite topped counters, an abundance of raised paneled wooden cabinetry and even a nifty owner crafted rolling hideaway spice rack. This area offers enough room for a table and chairs making everyday causal dining possible. Access to the rear through large glass sliders the property offers a private patio escape perfect for the Bar-be-que and outdoor patio furnishings. The first-floor level is completed by a convenient half bath. The second level offers 2 bedrooms, each serviced by their own private bath. The ancillary front bedroom features, wall to wall carpeting, two light giving windows, ceiling fan/light combo and walk-in closet. The owner’s suite is a sweet retreat perfectly located to the rear of the home. This room features more wall-to-wall carpeting, ceiling fan/light combo with remote control, a hand-crafted built-in storage chest/window seat, two closets one of which is a walk-in with custom made closet rack system, and of course access to a newer remodeled private full bath. The finished third floor loft area is the third bedroom however currently it is being used as an in-home office great because it is away from the hustle and bustle of the busy household downstairs. Natural light fills the space with both a side window and skylight. Back downstairs the lower level is finished with wall-to-wall carpeting, and extra closet space. This area is flexible space, to be used as a family room, exercise area, casual entertainment space or a combination of all of the above. Completing this space is access to the washer /dryer hook up laundry area including a sink and additional storage tucked away behind a door. Additional outstanding features and amenities include newer roof 2020, newer hot water heater 2020, newer windows and doors 2020&21, & newer HVAC 2014. Lastly, and not to be forgotten, the convenience of care-free living with-in an HOA that covers common area maintenance, lawn mowing, plus trash and snow removal!!! This picture-perfect home is close to everything just minutes from Perkiomen Trail, Palmer Park and Evansburg Park! Close proximity to King of Prussia Mall and only a 10-minute drive to Collegeville, and Providence Town Shopping Center which features Wegmans, Movie Dining Theatre, retail shops and many eateries! Commuting will be a breeze with the proximity and convenience of the PA Turnpike and Routes 73, and 422. All of that and I did not yet mention the closest attraction, which is Skippack Village, which offers a multitude of unique shops, restaurants, and ongoing yearly calendar social events. ALL IN ALL, this is a property you will be proud to call HOME. Will not last.
Location
State PA
County Montgomery
Area Skippack Twp (10651)
Zoning RES
Rooms
Other Rooms Living Room, Dining Room, Primary Bedroom, Bedroom 2, Bedroom 3, Kitchen, Great Room
Basement Full, Fully Finished
Interior
Interior Features Built-Ins, Carpet, Chair Railings, Combination Dining/Living, Floor Plan - Open, Kitchen - Eat-In, Walk-in Closet(s)
Hot Water Natural Gas
Heating Forced Air
Cooling Central A/C
Fireplaces Number 1
Fireplaces Type Wood
Equipment Built-In Microwave, Dishwasher, Disposal, Oven/Range - Gas, Stainless Steel Appliances
Fireplace Y
Appliance Built-In Microwave, Dishwasher, Disposal, Oven/Range - Gas, Stainless Steel Appliances
Heat Source Natural Gas
Laundry Lower Floor
Exterior
Garage Spaces 4.0
Waterfront N
Water Access N
Roof Type Asphalt
Accessibility None
Parking Type Off Street, Parking Lot
Total Parking Spaces 4
Garage N
Building
Story 3
Sewer Public Sewer
Water Public
Architectural Style Colonial, Traditional
Level or Stories 3
Additional Building Above Grade, Below Grade
New Construction N
Schools
Elementary Schools Skippack
Middle Schools Perkiomen Valley Middle School East
High Schools Perkiomen Valley
School District Perkiomen Valley
Others
HOA Fee Include Common Area Maintenance,Lawn Maintenance,Snow Removal,Trash
Senior Community No
Tax ID 51-00-00486-201
Ownership Fee Simple
SqFt Source Assessor
Special Listing Condition Standard
Read Less Info
Want to know what your home might be worth? Contact us for a FREE valuation!

Our team is ready to help you sell your home for the highest possible price ASAP

Bought with Lilia Shephard • Compass RE
Get More Information




