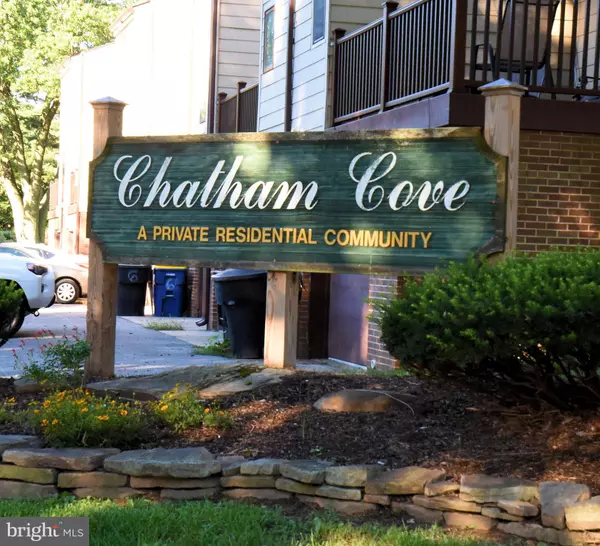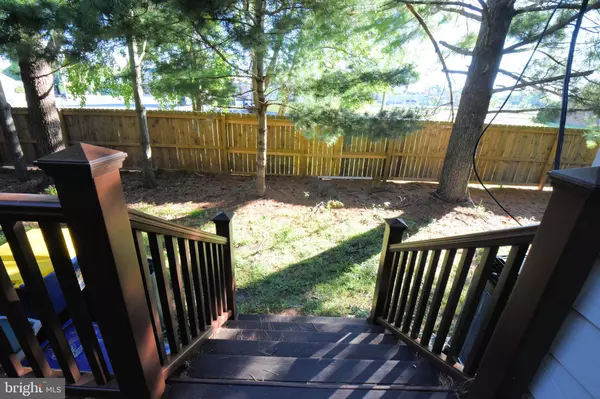For more information regarding the value of a property, please contact us for a free consultation.
Key Details
Sold Price $98,000
Property Type Condo
Sub Type Condo/Co-op
Listing Status Sold
Purchase Type For Sale
Square Footage 1,548 sqft
Price per Sqft $63
Subdivision Chatham Cove
MLS Listing ID DEKT241696
Sold Date 09/22/20
Style Contemporary
Bedrooms 2
Full Baths 2
Half Baths 1
Condo Fees $270/mo
HOA Y/N Y
Abv Grd Liv Area 1,548
Originating Board BRIGHT
Year Built 1985
Annual Tax Amount $1,019
Tax Year 2020
Lot Dimensions 0.00 x 0.00
Property Description
Here is a great opportunity to build instant equity in this spacious 2BR/2.5BA unit in Chatham Cove with over 1500 square feet of living space. The main level features a large eat-in kitchen with plenty of cabinets and counter space. The great room includes a wood-burning fireplace, genuine wood beams on the ceiling, and sliding glass doors with access to the maintenance free rear deck. There are two large master suites on the second level. Each bedroom has it's own full private bathroom and large closet. The third floor loft has a closet and could be used as a third bedroom, den, or home office space. Laundry hook-ups are conveniently located on the main level. Full unfinished basement provides an additional 600 square feet of storage space. A chair lift is installed on the staircase between the first and second level and can convey with the property. Trane heater and air conditioner installed in 2015. This home is in need of interior cosmetic updates such as new flooring and paint. The bathrooms and kitchen are original but are still functional and in presentable condition. The Chatham Cove Community is located near Silver Lake and provides quick access to Routes 13 and 1, Downtown Dover, DAFB, The Dover Mall, and many local restaurants. Condo fees include exterior maintenance, lawn care, common area maintenance, trash, parking, and snow removal.
Location
State DE
County Kent
Area Capital (30802)
Zoning RG3
Rooms
Other Rooms Bedroom 2, Kitchen, Bedroom 1, Great Room, Loft
Basement Full, Unfinished, Interior Access
Interior
Interior Features Exposed Beams, Floor Plan - Open, Skylight(s)
Hot Water Electric
Heating Forced Air
Cooling Central A/C
Flooring Carpet, Vinyl, Tile/Brick
Fireplaces Number 1
Heat Source Electric
Laundry Main Floor
Exterior
Garage Spaces 2.0
Amenities Available None
Water Access N
Accessibility Chairlift
Total Parking Spaces 2
Garage N
Building
Story 3
Sewer Public Sewer
Water Public
Architectural Style Contemporary
Level or Stories 3
Additional Building Above Grade, Below Grade
New Construction N
Schools
School District Capital
Others
HOA Fee Include Common Area Maintenance,Ext Bldg Maint,Lawn Maintenance,Snow Removal,Parking Fee,Trash
Senior Community No
Tax ID ED-05-06813-01-0403-051
Ownership Condominium
Acceptable Financing Cash, Conventional, FHA, VA
Listing Terms Cash, Conventional, FHA, VA
Financing Cash,Conventional,FHA,VA
Special Listing Condition Standard
Read Less Info
Want to know what your home might be worth? Contact us for a FREE valuation!

Our team is ready to help you sell your home for the highest possible price ASAP

Bought with Michelle Denise Roop • Keller Williams Realty Central-Delaware
Get More Information



