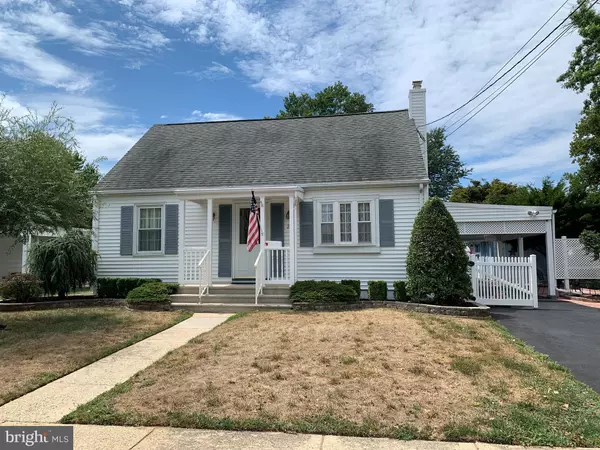For more information regarding the value of a property, please contact us for a free consultation.
Key Details
Sold Price $330,000
Property Type Single Family Home
Sub Type Detached
Listing Status Sold
Purchase Type For Sale
Square Footage 1,274 sqft
Price per Sqft $259
Subdivision None Available
MLS Listing ID NJME2020862
Sold Date 09/30/22
Style Cape Cod
Bedrooms 4
Full Baths 1
Half Baths 1
HOA Y/N N
Abv Grd Liv Area 1,274
Originating Board BRIGHT
Year Built 1952
Annual Tax Amount $6,731
Tax Year 2021
Lot Size 8,939 Sqft
Acres 0.21
Lot Dimensions 60.00 x 149.00
Property Description
Deadline for Offers- No later than Monday, August 15th at 12:00, noon!
Welcome to a well maintained 4 bed/1.5 bath Cape Cod located in highly demanded Hamilton Square. Witness the pride of ownership in this home. Starting with a covered porch and entering a good-sized living room that has wall-to-wall carpet, over beautiful wood floors. Also on the main level is the kitchen- with newer stainless-steel appliances, the dining room, with a wood burning stove, wood floors and a half bath, 2 bedrooms and the full bath. The upstairs includes 2 bedrooms and a sitting area, with plenty of storage in the knee-walls. Off the kitchen is the side door which leads to the driveway and backyard, which is nicely landscaped and offers a shed with shelving. There is also a patio next to the carport to sit and relax, and a large fenced-in backyard with a driveway leads thru to the back. The basement has inside access which has a partially finished area, a separate workshop, and the laundry. This home features a newer 3 yr. old Heating/AC system and roof is approximately 11 years old. Close proximity to highways, parks, shopping and restaurants. Hurry, what are you waiting for......make that appointment!
Location
State NJ
County Mercer
Area Hamilton Twp (21103)
Zoning RESIDENTIAL
Rooms
Other Rooms Living Room, Dining Room, Sitting Room, Bedroom 2, Bedroom 3, Bedroom 4, Kitchen, Basement, Bedroom 1, Laundry
Basement Interior Access, Partially Finished, Windows, Workshop
Main Level Bedrooms 2
Interior
Interior Features Carpet, Combination Kitchen/Dining, Dining Area, Tub Shower, Window Treatments, Wood Floors, Wood Stove, Ceiling Fan(s)
Hot Water Natural Gas
Heating Forced Air
Cooling Central A/C, Window Unit(s)
Flooring Wood, Carpet
Equipment Extra Refrigerator/Freezer, Refrigerator, Stainless Steel Appliances, Stove, Washer, Dryer
Appliance Extra Refrigerator/Freezer, Refrigerator, Stainless Steel Appliances, Stove, Washer, Dryer
Heat Source Natural Gas
Laundry Basement, Washer In Unit, Dryer In Unit
Exterior
Garage Spaces 3.0
Fence Wood, Vinyl, Wire
Water Access N
Roof Type Shingle
Accessibility None
Total Parking Spaces 3
Garage N
Building
Story 1.5
Foundation Block
Sewer Public Sewer
Water Public
Architectural Style Cape Cod
Level or Stories 1.5
Additional Building Above Grade, Below Grade
Structure Type Dry Wall
New Construction N
Schools
Elementary Schools Sayen E.S.
Middle Schools Emily C. Reynolds M.S.
High Schools Hamilton East-Steinert H.S.
School District Hamilton Township
Others
Senior Community No
Tax ID 03-01866-00004
Ownership Fee Simple
SqFt Source Assessor
Acceptable Financing Cash, Conventional, FHA, VA
Listing Terms Cash, Conventional, FHA, VA
Financing Cash,Conventional,FHA,VA
Special Listing Condition Standard
Read Less Info
Want to know what your home might be worth? Contact us for a FREE valuation!

Our team is ready to help you sell your home for the highest possible price ASAP

Bought with Edward Stawicki • Corcoran Sawyer Smith
Get More Information



